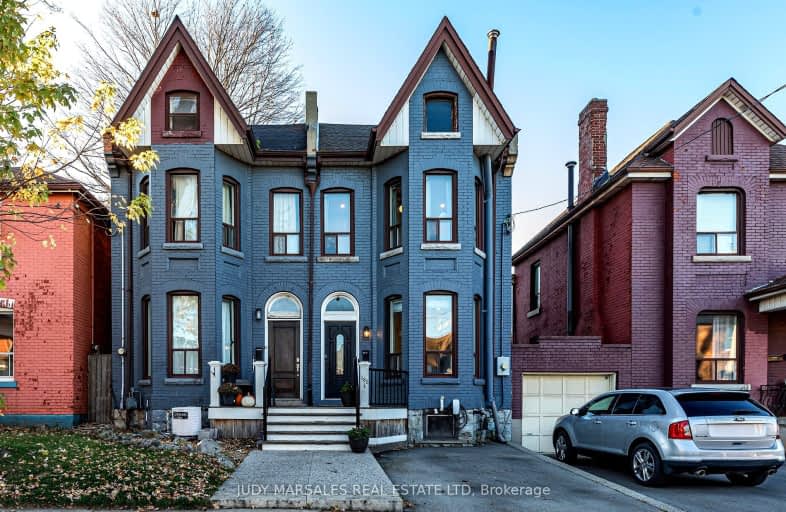Walker's Paradise
- Daily errands do not require a car.
93
/100
Good Transit
- Some errands can be accomplished by public transportation.
68
/100
Very Bikeable
- Most errands can be accomplished on bike.
86
/100

St. Patrick Catholic Elementary School
Elementary: Catholic
0.71 km
St. Brigid Catholic Elementary School
Elementary: Catholic
0.22 km
St. Lawrence Catholic Elementary School
Elementary: Catholic
1.38 km
Bennetto Elementary School
Elementary: Public
1.33 km
Dr. J. Edgar Davey (New) Elementary Public School
Elementary: Public
0.68 km
Cathy Wever Elementary Public School
Elementary: Public
0.48 km
King William Alter Ed Secondary School
Secondary: Public
0.75 km
Turning Point School
Secondary: Public
1.56 km
Vincent Massey/James Street
Secondary: Public
3.77 km
St. Charles Catholic Adult Secondary School
Secondary: Catholic
2.85 km
Sir John A Macdonald Secondary School
Secondary: Public
1.72 km
Cathedral High School
Secondary: Catholic
0.82 km
-
Corktown Park
Forest Ave, Hamilton ON 1.43km -
Mountain Brow Park
1.7km -
Bayfront Park
325 Bay St N (at Strachan St W), Hamilton ON L8L 1M5 1.66km
-
BMO Bank of Montreal
303 James St N, Hamilton ON L8R 2L4 1.3km -
Scotiabank
2 King St W (btw James St & Hughson St), Hamilton ON L8P 1A1 1.39km -
Desjardins Credit Union
2 King St W, Hamilton ON L8P 1A1 1.4km














