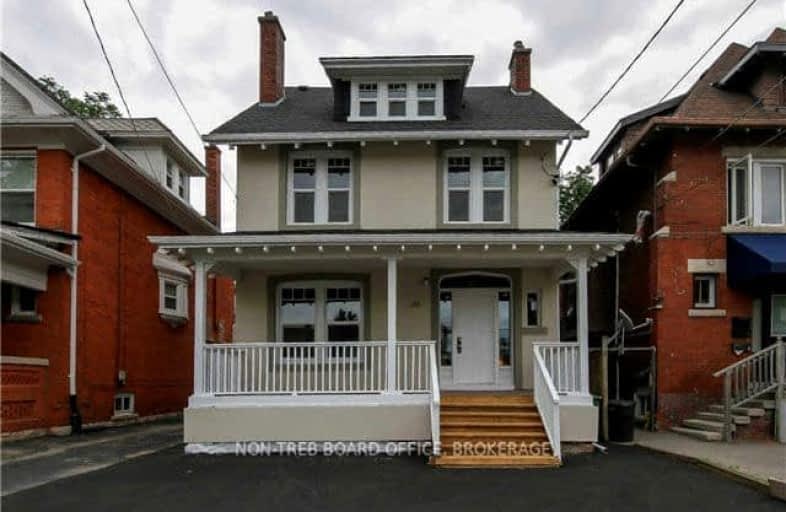Removed on Oct 27, 2016
Note: Property is not currently for sale or for rent.

-
Type: Detached
-
Style: 2 1/2 Storey
-
Size: 2000 sqft
-
Lot Size: 8.53 x 26.51 Feet
-
Age: 51-99 years
-
Taxes: $2,476 per year
-
Days on Site: 92 Days
-
Added: Mar 07, 2023 (3 months on market)
-
Updated:
-
Last Checked: 3 months ago
-
MLS®#: X3571571
-
Listed By: Non-treb board office, brokerage
Completely Renovated With City Permit, Newer Kitchen, Baths, Lam Flooring, Granite Counter, Finished Attic With Room And Full Bath, All Electric Newer With E S A Cert, Newer Plumbing, 9 Feet Ceiling On Main Floor & 2nd Floor.
Extras
**Interboard Listing: Realtors Association Of Hamilton-Burlington**
Property Details
Facts for 185 Wentworth Street South, Hamilton
Status
Days on Market: 92
Sold Date: Jun 20, 2025
Closed Date: Nov 30, -0001
Expiry Date: Oct 27, 2016
Unavailable Date: Oct 27, 2016
Input Date: Aug 05, 2016
Property
Status: Sale
Property Type: Detached
Style: 2 1/2 Storey
Size (sq ft): 2000
Age: 51-99
Area: Hamilton
Community: Central
Availability Date: T B A
Inside
Bedrooms: 6
Bathrooms: 3
Kitchens: 1
Rooms: 4
Den/Family Room: Yes
Air Conditioning: Central Air
Fireplace: No
Laundry Level: Lower
Central Vacuum: Y
Washrooms: 3
Utilities
Electricity: Yes
Gas: Yes
Cable: Yes
Telephone: Yes
Building
Basement: Part Fin
Basement 2: Sep Entrance
Heat Type: Forced Air
Heat Source: Electric
Exterior: Brick
Elevator: N
UFFI: No
Water Supply Type: Unknown
Water Supply: Municipal
Physically Handicapped-Equipped: N
Special Designation: Unknown
Parking
Driveway: Front Yard
Garage Type: None
Covered Parking Spaces: 3
Fees
Tax Year: 2015
Tax Legal Description: Plan 443 Pt Lot 6 Pt Lot 7
Taxes: $2,476
Highlights
Feature: Fenced Yard
Feature: Hospital
Land
Cross Street: Main & Wentworth
Municipality District: Hamilton
Fronting On: East
Pool: None
Sewer: Sewers
Lot Depth: 26.51 Feet
Lot Frontage: 8.53 Feet
Acres: < .50
Farm: Tree
Waterfront: None
Additional Media
- Virtual Tour: http://www.myvisuallistings.com/vt/213791
Rooms
Room details for 185 Wentworth Street South, Hamilton
| Type | Dimensions | Description |
|---|---|---|
| Living Main | 3.96 x 3.35 | |
| Dining Main | 3.04 x 5.54 | |
| Kitchen Main | 3.29 x 3.26 | |
| Foyer Main | 2.49 x 5.15 | |
| Br 2nd | 2.74 x 3.77 | |
| Br 2nd | 2.74 x 3.65 | |
| Br 2nd | 2.74 x 3.59 | |
| Br 2nd | 2.45 x 3.59 | |
| Br 2nd | 3.20 x 3.47 |
| XXXXXXXX | XXX XX, XXXX |
XXXXXXX XXX XXXX |
|
| XXX XX, XXXX |
XXXXXX XXX XXXX |
$XXX,XXX | |
| XXXXXXXX | XXX XX, XXXX |
XXXXXXX XXX XXXX |
|
| XXX XX, XXXX |
XXXXXX XXX XXXX |
$XXX,XXX | |
| XXXXXXXX | XXX XX, XXXX |
XXXXXXX XXX XXXX |
|
| XXX XX, XXXX |
XXXXXX XXX XXXX |
$XXX,XXX | |
| XXXXXXXX | XXX XX, XXXX |
XXXX XXX XXXX |
$XXX,XXX |
| XXX XX, XXXX |
XXXXXX XXX XXXX |
$XXX,XXX |
| XXXXXXXX XXXXXXX | XXX XX, XXXX | XXX XXXX |
| XXXXXXXX XXXXXX | XXX XX, XXXX | $599,900 XXX XXXX |
| XXXXXXXX XXXXXXX | XXX XX, XXXX | XXX XXXX |
| XXXXXXXX XXXXXX | XXX XX, XXXX | $419,900 XXX XXXX |
| XXXXXXXX XXXXXXX | XXX XX, XXXX | XXX XXXX |
| XXXXXXXX XXXXXX | XXX XX, XXXX | $444,900 XXX XXXX |
| XXXXXXXX XXXX | XXX XX, XXXX | $265,000 XXX XXXX |
| XXXXXXXX XXXXXX | XXX XX, XXXX | $299,999 XXX XXXX |

Sacred Heart of Jesus Catholic Elementary School
Elementary: CatholicSt. Patrick Catholic Elementary School
Elementary: CatholicSt. Brigid Catholic Elementary School
Elementary: CatholicAdelaide Hoodless Public School
Elementary: PublicGeorge L Armstrong Public School
Elementary: PublicCathy Wever Elementary Public School
Elementary: PublicKing William Alter Ed Secondary School
Secondary: PublicTurning Point School
Secondary: PublicVincent Massey/James Street
Secondary: PublicSt. Charles Catholic Adult Secondary School
Secondary: CatholicSir John A Macdonald Secondary School
Secondary: PublicCathedral High School
Secondary: Catholic

