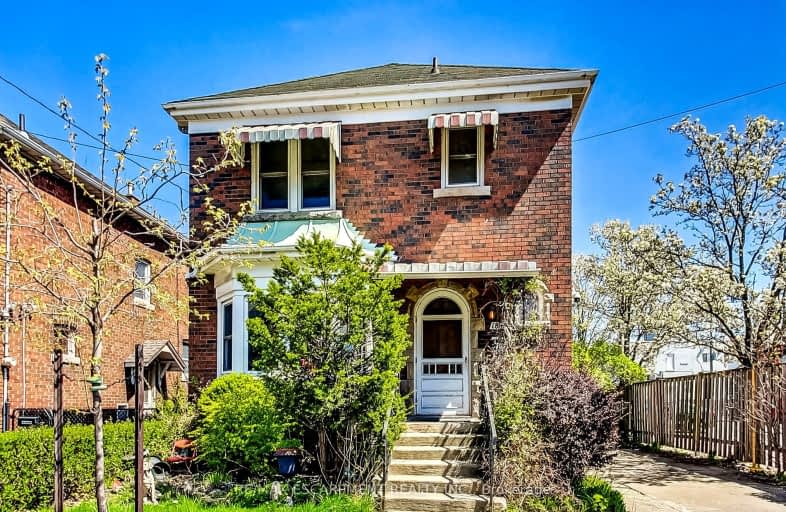Walker's Paradise
- Daily errands do not require a car.
92
/100
Good Transit
- Some errands can be accomplished by public transportation.
60
/100
Bikeable
- Some errands can be accomplished on bike.
66
/100

ÉÉC Notre-Dame
Elementary: Catholic
1.60 km
St. Ann (Hamilton) Catholic Elementary School
Elementary: Catholic
0.41 km
Holy Name of Jesus Catholic Elementary School
Elementary: Catholic
0.94 km
Adelaide Hoodless Public School
Elementary: Public
1.26 km
Cathy Wever Elementary Public School
Elementary: Public
1.27 km
Prince of Wales Elementary Public School
Elementary: Public
0.43 km
King William Alter Ed Secondary School
Secondary: Public
2.40 km
Turning Point School
Secondary: Public
3.21 km
Vincent Massey/James Street
Secondary: Public
3.54 km
Delta Secondary School
Secondary: Public
2.15 km
Sherwood Secondary School
Secondary: Public
3.18 km
Cathedral High School
Secondary: Catholic
2.00 km
-
Powell Park
134 Stirton St, Hamilton ON 0.79km -
Myrtle Park
Myrtle Ave (Delaware St), Hamilton ON 1.71km -
J.C. Beemer Park
86 Victor Blvd (Wilson St), Hamilton ON L9A 2V4 2.01km
-
CIBC
879 Barton St E, Hamilton ON L8L 3B4 0.42km -
Scotiabank
1190 Main St E, Hamilton ON L8M 1P5 1.68km -
Meridian Credit Union ATM
1187 Barton St E, Hamilton ON L8H 2V4 1.68km














