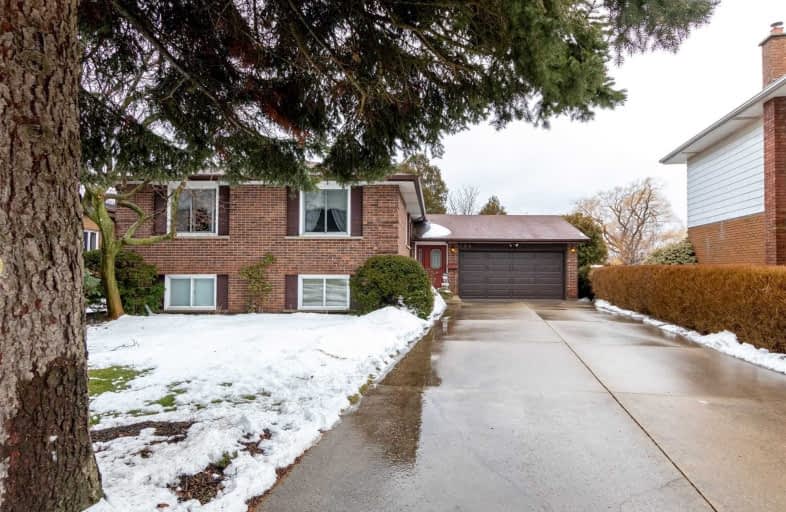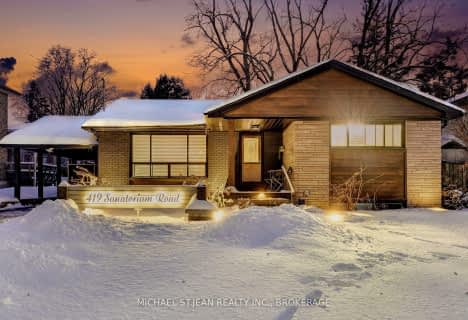
Glenwood Special Day School
Elementary: Public
0.97 km
Holbrook Junior Public School
Elementary: Public
1.33 km
Mountview Junior Public School
Elementary: Public
0.31 km
Canadian Martyrs Catholic Elementary School
Elementary: Catholic
1.91 km
Regina Mundi Catholic Elementary School
Elementary: Catholic
1.61 km
St. Teresa of Avila Catholic Elementary School
Elementary: Catholic
0.47 km
École secondaire Georges-P-Vanier
Secondary: Public
3.93 km
St. Mary Catholic Secondary School
Secondary: Catholic
1.37 km
Sir Allan MacNab Secondary School
Secondary: Public
1.21 km
Westdale Secondary School
Secondary: Public
3.06 km
Westmount Secondary School
Secondary: Public
3.16 km
St. Thomas More Catholic Secondary School
Secondary: Catholic
3.18 km














