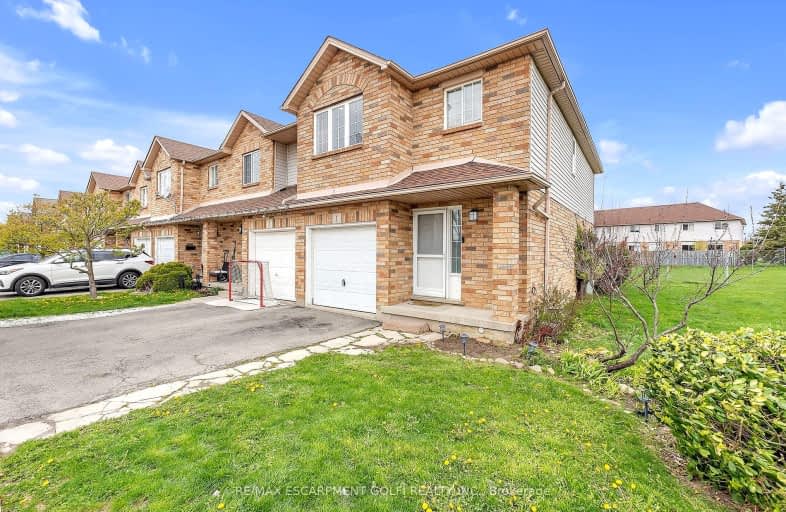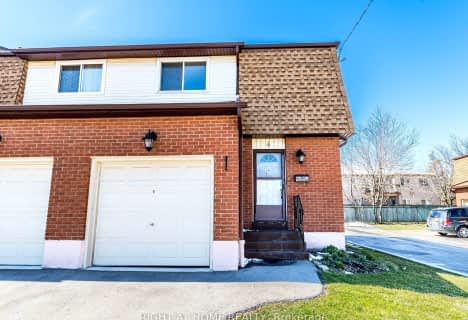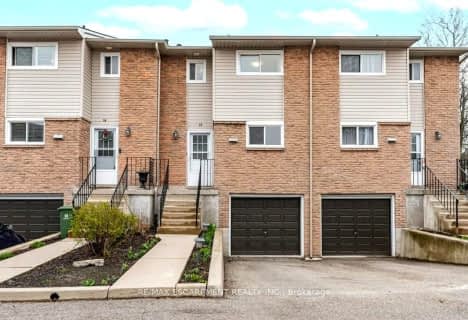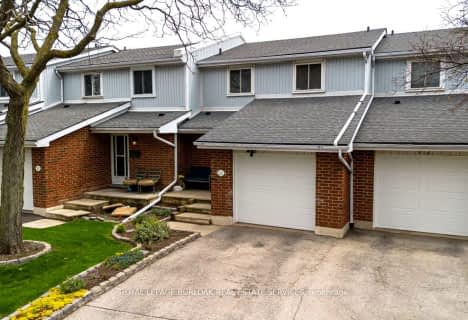
Car-Dependent
- Most errands require a car.
Some Transit
- Most errands require a car.
Somewhat Bikeable
- Most errands require a car.

Lincoln Alexander Public School
Elementary: PublicSt. Kateri Tekakwitha Catholic Elementary School
Elementary: CatholicSt. Teresa of Calcutta Catholic Elementary School
Elementary: CatholicSt. John Paul II Catholic Elementary School
Elementary: CatholicTemplemead Elementary School
Elementary: PublicRay Lewis (Elementary) School
Elementary: PublicVincent Massey/James Street
Secondary: PublicÉSAC Mère-Teresa
Secondary: CatholicNora Henderson Secondary School
Secondary: PublicSherwood Secondary School
Secondary: PublicSt. Jean de Brebeuf Catholic Secondary School
Secondary: CatholicBishop Ryan Catholic Secondary School
Secondary: Catholic-
Billy Sheering
Hamilton ON 1.2km -
Billy Sherring Park
1530 Upper Sherman Ave, Hamilton ON 1.44km -
T. B. McQuesten Park
1199 Upper Wentworth St, Hamilton ON 2.61km
-
TD Bank Financial Group
867 Rymal Rd E (Upper Gage Ave), Hamilton ON L8W 1B6 0.58km -
BMO Bank of Montreal
999 Upper Wentworth Csc, Hamilton ON L9A 5C5 3.41km -
BMO Bank of Montreal
920 Upper Wentworth St, Hamilton ON L9A 5C5 3.58km
For Sale
More about this building
View 1860 Upper Gage Avenue, Hamilton- 2 bath
- 3 bed
- 1000 sqft
04-899 Stone Church Road East, Hamilton, Ontario • L8W 1B2 • Quinndale
- 4 bath
- 3 bed
- 1400 sqft
11-1475 Upper Gage Avenue, Hamilton, Ontario • L8W 1E6 • Templemead
- 2 bath
- 3 bed
- 1600 sqft
21-1336 Upper Sherman Avenue, Hamilton, Ontario • L8W 3Z2 • Rushdale




















