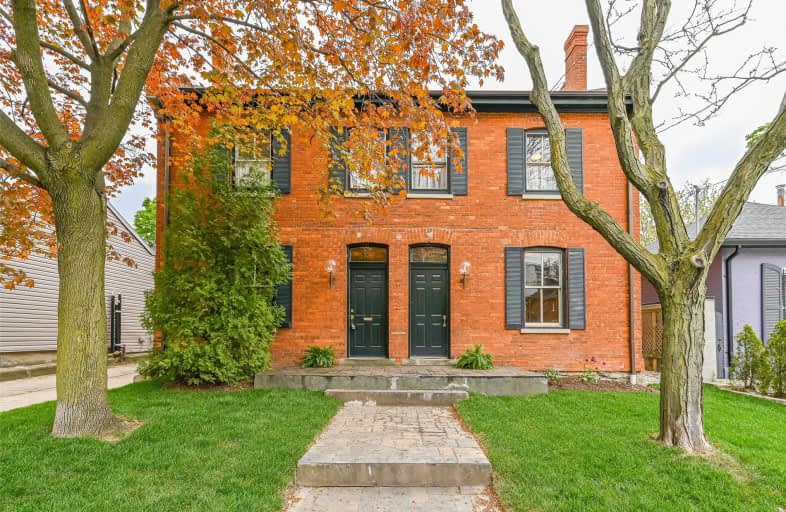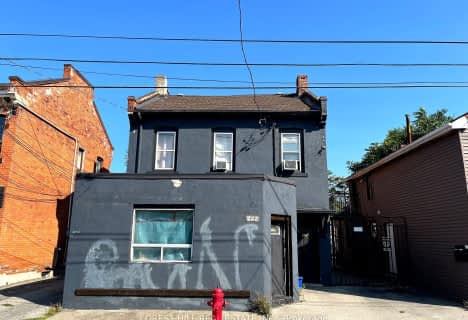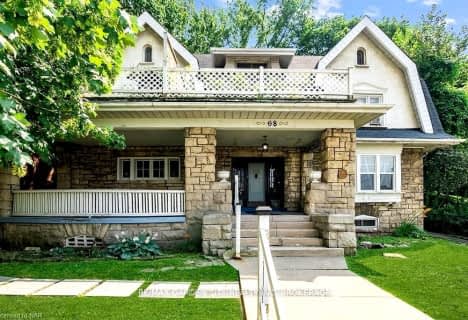
Strathcona Junior Public School
Elementary: Public
1.34 km
Central Junior Public School
Elementary: Public
0.34 km
Queensdale School
Elementary: Public
1.36 km
Hess Street Junior Public School
Elementary: Public
1.18 km
Ryerson Middle School
Elementary: Public
0.32 km
St. Joseph Catholic Elementary School
Elementary: Catholic
0.72 km
King William Alter Ed Secondary School
Secondary: Public
1.49 km
Turning Point School
Secondary: Public
0.66 km
École secondaire Georges-P-Vanier
Secondary: Public
1.95 km
St. Charles Catholic Adult Secondary School
Secondary: Catholic
1.70 km
Sir John A Macdonald Secondary School
Secondary: Public
1.00 km
Westdale Secondary School
Secondary: Public
1.97 km







