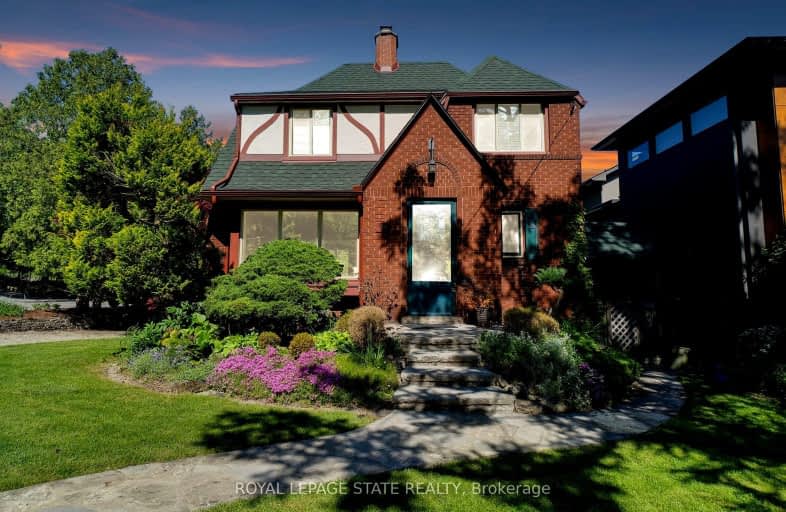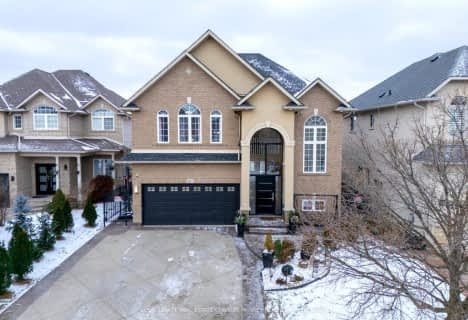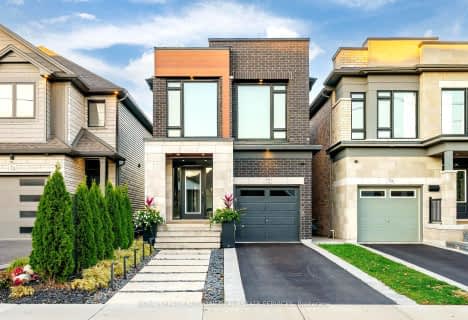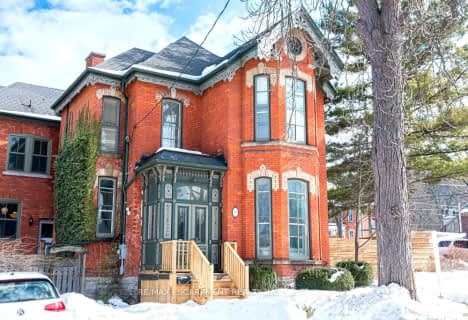Somewhat Walkable
- Some errands can be accomplished on foot.
50
/100
Some Transit
- Most errands require a car.
43
/100
Somewhat Bikeable
- Most errands require a car.
44
/100

Buchanan Park School
Elementary: Public
1.57 km
ÉÉC Monseigneur-de-Laval
Elementary: Catholic
1.54 km
St. Joseph Catholic Elementary School
Elementary: Catholic
1.14 km
Earl Kitchener Junior Public School
Elementary: Public
0.84 km
Chedoke Middle School
Elementary: Public
1.09 km
Cootes Paradise Public School
Elementary: Public
1.91 km
École secondaire Georges-P-Vanier
Secondary: Public
2.16 km
St. Charles Catholic Adult Secondary School
Secondary: Catholic
2.29 km
St. Mary Catholic Secondary School
Secondary: Catholic
2.41 km
Sir Allan MacNab Secondary School
Secondary: Public
2.55 km
Westdale Secondary School
Secondary: Public
1.42 km
Westmount Secondary School
Secondary: Public
2.22 km
-
Highland Gardens Park
Hillcrest Ave, Hamilton ON L8P 4L9 0.66km -
Cliffview Park
0.71km -
Colquhoun Park
20 Leslie Ave, Ontario 0.77km
-
Scotiabank
135 Fennell Ave W, Hamilton ON L9C 0E5 1.44km -
CIBC
630 Mohawk Rd W, Hamilton ON L9C 1X6 1.7km -
CIBC
1015 King St W, Hamilton ON L8S 1L3 1.72km











