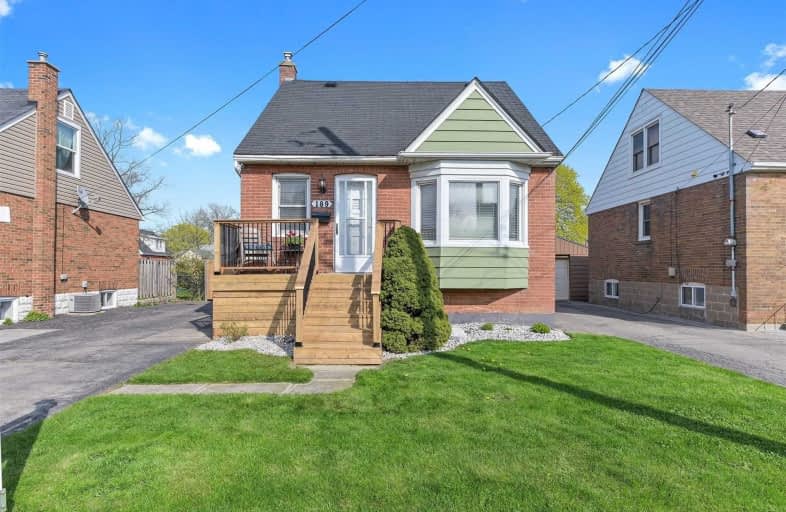
3D Walkthrough

Sacred Heart of Jesus Catholic Elementary School
Elementary: Catholic
1.14 km
Queensdale School
Elementary: Public
0.94 km
Our Lady of Lourdes Catholic Elementary School
Elementary: Catholic
1.71 km
George L Armstrong Public School
Elementary: Public
0.68 km
Queen Victoria Elementary Public School
Elementary: Public
1.24 km
Sts. Peter and Paul Catholic Elementary School
Elementary: Catholic
1.00 km
King William Alter Ed Secondary School
Secondary: Public
2.00 km
Turning Point School
Secondary: Public
1.92 km
Vincent Massey/James Street
Secondary: Public
2.14 km
St. Charles Catholic Adult Secondary School
Secondary: Catholic
0.89 km
Sir John A Macdonald Secondary School
Secondary: Public
2.75 km
Cathedral High School
Secondary: Catholic
1.65 km













