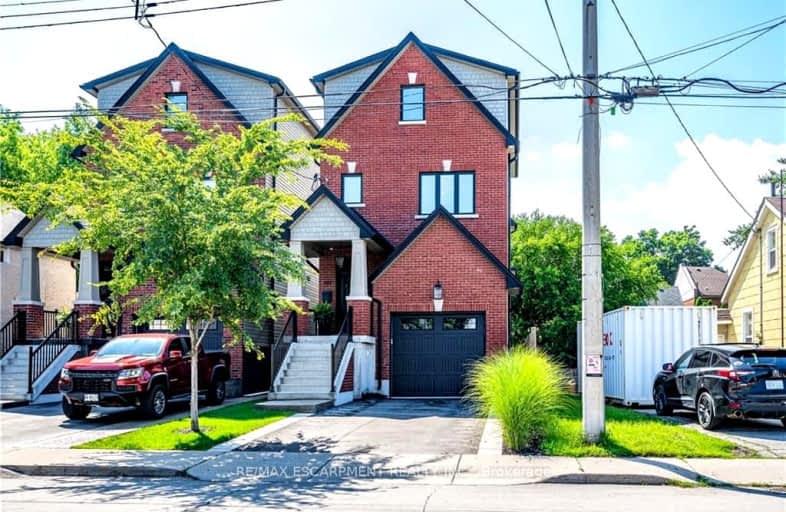Car-Dependent
- Most errands require a car.
Good Transit
- Some errands can be accomplished by public transportation.
Very Bikeable
- Most errands can be accomplished on bike.

École élémentaire Georges-P-Vanier
Elementary: PublicStrathcona Junior Public School
Elementary: PublicCentral Junior Public School
Elementary: PublicHess Street Junior Public School
Elementary: PublicRyerson Middle School
Elementary: PublicSt. Joseph Catholic Elementary School
Elementary: CatholicKing William Alter Ed Secondary School
Secondary: PublicTurning Point School
Secondary: PublicÉcole secondaire Georges-P-Vanier
Secondary: PublicSt. Charles Catholic Adult Secondary School
Secondary: CatholicSir John A Macdonald Secondary School
Secondary: PublicWestdale Secondary School
Secondary: Public-
Bayfront Park
325 Bay St N (at Strachan St W), Hamilton ON L8L 1M5 1.07km -
Durand Park
250 Park St S (Park and Charlton), Hamilton ON 1.92km -
J.C. Beemer Park
86 Victor Blvd (Wilson St), Hamilton ON L9A 2V4 2.46km
-
CIBC
610 King St W, Hamilton ON L8P 1C2 0.68km -
RBC Royal Bank
65 Locke St S (at Main), Hamilton ON L8P 4A3 0.97km -
TD Canada Trust Branch and ATM
100 King St W, Hamilton ON L8P 1A2 1.4km
- 6 bath
- 5 bed
- 1500 sqft
Ave S-59 Paisley Avenue South, Hamilton, Ontario • L8S 1V2 • Westdale














