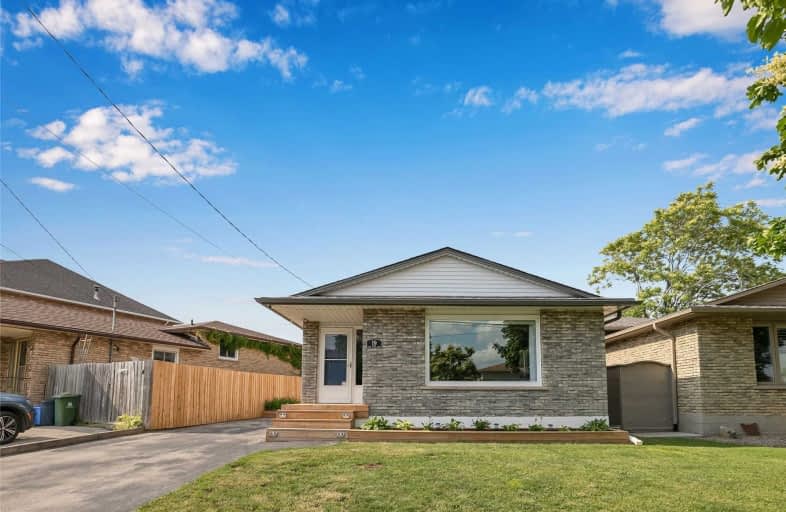Sold on Jul 20, 2021
Note: Property is not currently for sale or for rent.

-
Type: Detached
-
Style: Backsplit 4
-
Size: 1100 sqft
-
Lot Size: 49.09 x 111.98 Feet
-
Age: No Data
-
Taxes: $3,759 per year
-
Days on Site: 7 Days
-
Added: Jul 13, 2021 (1 week on market)
-
Updated:
-
Last Checked: 3 months ago
-
MLS®#: X5305512
-
Listed By: Re/max escarpment realty inc., brokerage
Open Concept Space With Super Sunny Interiors That Showcase The Jaw-Dropping Kitchen! Carefully Selected Shaker Style Cabinets, Quartz Counters, Herringbone Backsplash, Under Cabinet Lighting And Appliances That "Fit" Their Space All Complete With Gold Hardware And Faucet. 3 Bedrooms On The 2nd Level With Modern Bath W/ Glass Enclosure And Shampoo Nook. Plus Bedroom Level Laundry! Lower Two Levels Are Currently Set Up W/ A Fully Functioning In-Law Suite. Rsa
Extras
Inclusions:Bsmnt:Fridge,Stove,Washer,Dryer,Window Blinds Only.Mn Flr: Fridge,Stove,D/W,Otr Microwave,Window Coverings,Exterior Security Cameras.Exclusions:Indoor Security Cameras,All T.V's & Brackets,Washer & Dryer On 2nd Lvl, Tenants Blngs
Property Details
Facts for 19 Anna Capri Drive, Hamilton
Status
Days on Market: 7
Last Status: Sold
Sold Date: Jul 20, 2021
Closed Date: Oct 01, 2021
Expiry Date: Oct 30, 2021
Sold Price: $850,000
Unavailable Date: Jul 20, 2021
Input Date: Jul 13, 2021
Prior LSC: Listing with no contract changes
Property
Status: Sale
Property Type: Detached
Style: Backsplit 4
Size (sq ft): 1100
Area: Hamilton
Community: Templemead
Availability Date: 60-89 Days
Inside
Bedrooms: 6
Bedrooms Plus: 4
Bathrooms: 2
Kitchens: 1
Kitchens Plus: 1
Rooms: 6
Den/Family Room: No
Air Conditioning: Central Air
Fireplace: Yes
Washrooms: 2
Building
Basement: Finished
Basement 2: Walk-Up
Heat Type: Forced Air
Heat Source: Gas
Exterior: Brick
Water Supply: Municipal
Special Designation: Unknown
Parking
Driveway: Private
Garage Type: None
Covered Parking Spaces: 2
Total Parking Spaces: 2
Fees
Tax Year: 2021
Tax Legal Description: P Tlt 6, Con 8 Barton, Part 3, 62R4782; Hamilton
Taxes: $3,759
Land
Cross Street: Anna Capri & Upper G
Municipality District: Hamilton
Fronting On: North
Parcel Number: 169250018
Pool: None
Sewer: Sewers
Lot Depth: 111.98 Feet
Lot Frontage: 49.09 Feet
Acres: < .50
Rooms
Room details for 19 Anna Capri Drive, Hamilton
| Type | Dimensions | Description |
|---|---|---|
| Foyer | 1.52 x 1.22 | |
| Kitchen Main | 3.05 x 3.96 | |
| Dining Main | 3.05 x 3.05 | |
| Living Main | 3.35 x 4.88 | |
| Br 2nd | 3.81 x 3.20 | |
| 2nd Br 2nd | 3.45 x 3.15 | |
| 3rd Br 2nd | 2.79 x 2.44 | |
| Bathroom 2nd | 2.13 x 2.13 | 3 Pc Bath |
| Kitchen Bsmt | 2.74 x 3.96 | |
| Bathroom Bsmt | 2.74 x 2.13 | 4 Pc Bath |
| Br Lower | 4.88 x 3.35 | |
| 2nd Br Lower | 3.12 x 3.43 |
| XXXXXXXX | XXX XX, XXXX |
XXXX XXX XXXX |
$XXX,XXX |
| XXX XX, XXXX |
XXXXXX XXX XXXX |
$XXX,XXX |
| XXXXXXXX XXXX | XXX XX, XXXX | $850,000 XXX XXXX |
| XXXXXXXX XXXXXX | XXX XX, XXXX | $850,000 XXX XXXX |

Lincoln Alexander Public School
Elementary: PublicSt. Kateri Tekakwitha Catholic Elementary School
Elementary: CatholicCecil B Stirling School
Elementary: PublicSt. Teresa of Calcutta Catholic Elementary School
Elementary: CatholicTemplemead Elementary School
Elementary: PublicLawfield Elementary School
Elementary: PublicVincent Massey/James Street
Secondary: PublicÉSAC Mère-Teresa
Secondary: CatholicNora Henderson Secondary School
Secondary: PublicSherwood Secondary School
Secondary: PublicSt. Jean de Brebeuf Catholic Secondary School
Secondary: CatholicBishop Ryan Catholic Secondary School
Secondary: Catholic

