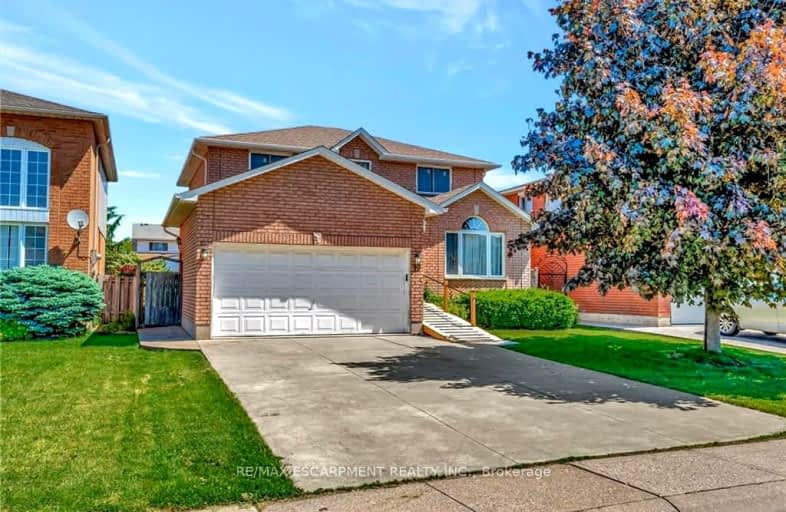Somewhat Walkable
- Some errands can be accomplished on foot.
Some Transit
- Most errands require a car.
Bikeable
- Some errands can be accomplished on bike.

St. Teresa of Calcutta Catholic Elementary School
Elementary: CatholicSt. John Paul II Catholic Elementary School
Elementary: CatholicPauline Johnson Public School
Elementary: PublicSt. Marguerite d'Youville Catholic Elementary School
Elementary: CatholicHelen Detwiler Junior Elementary School
Elementary: PublicRay Lewis (Elementary) School
Elementary: PublicVincent Massey/James Street
Secondary: PublicÉSAC Mère-Teresa
Secondary: CatholicSt. Charles Catholic Adult Secondary School
Secondary: CatholicNora Henderson Secondary School
Secondary: PublicWestmount Secondary School
Secondary: PublicSt. Jean de Brebeuf Catholic Secondary School
Secondary: Catholic-
Billy Sherring Park
1530 Upper Sherman Ave, Hamilton ON 0.59km -
T. B. McQuesten Park
1199 Upper Wentworth St, Hamilton ON 0.94km -
William Connell City-Wide Park
1086 W 5th St, Hamilton ON L9B 1J6 2.19km
-
TD Bank Financial Group
867 Rymal Rd E (Upper Gage Ave), Hamilton ON L8W 1B6 1.69km -
President's Choice Financial ATM
999 Upper Wentworth St, Hamilton ON L9A 4X5 1.76km -
Scotiabank
171 Mohawk Rd E, Hamilton ON L9A 2H4 2.57km














