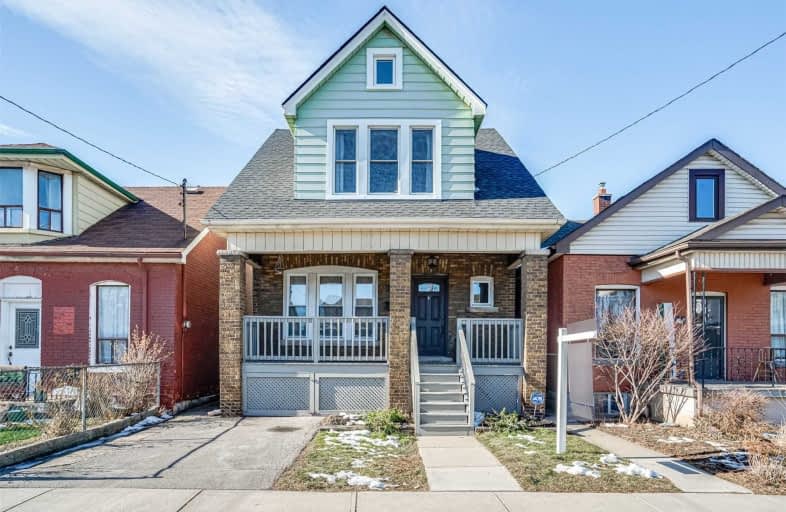
Sacred Heart of Jesus Catholic Elementary School
Elementary: Catholic
1.76 km
St. Patrick Catholic Elementary School
Elementary: Catholic
0.73 km
St. Brigid Catholic Elementary School
Elementary: Catholic
0.05 km
St. Ann (Hamilton) Catholic Elementary School
Elementary: Catholic
1.11 km
Dr. J. Edgar Davey (New) Elementary Public School
Elementary: Public
0.90 km
Cathy Wever Elementary Public School
Elementary: Public
0.24 km
King William Alter Ed Secondary School
Secondary: Public
0.91 km
Turning Point School
Secondary: Public
1.74 km
Vincent Massey/James Street
Secondary: Public
3.58 km
St. Charles Catholic Adult Secondary School
Secondary: Catholic
2.88 km
Sir John A Macdonald Secondary School
Secondary: Public
1.97 km
Cathedral High School
Secondary: Catholic
0.78 km














