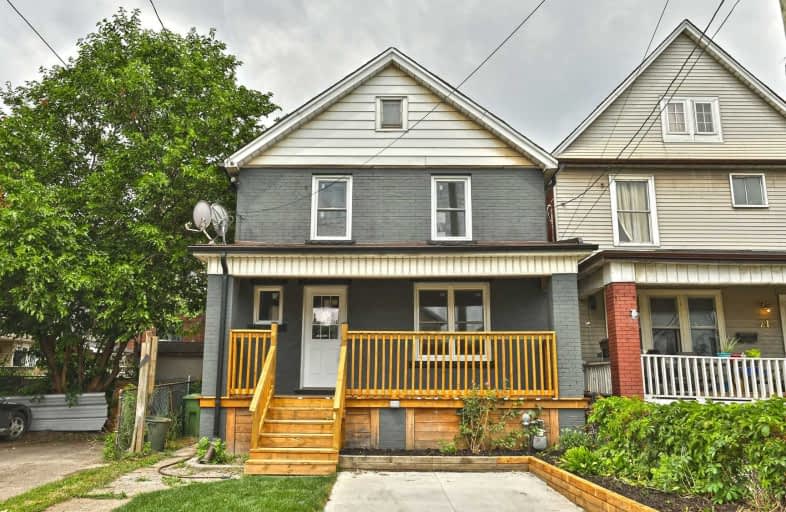
St. John the Baptist Catholic Elementary School
Elementary: Catholic
2.14 km
St. Ann (Hamilton) Catholic Elementary School
Elementary: Catholic
1.19 km
Holy Name of Jesus Catholic Elementary School
Elementary: Catholic
0.87 km
Memorial (City) School
Elementary: Public
1.64 km
Queen Mary Public School
Elementary: Public
1.46 km
Prince of Wales Elementary Public School
Elementary: Public
1.10 km
King William Alter Ed Secondary School
Secondary: Public
3.16 km
Vincent Massey/James Street
Secondary: Public
4.02 km
Delta Secondary School
Secondary: Public
2.00 km
Sir Winston Churchill Secondary School
Secondary: Public
3.11 km
Sherwood Secondary School
Secondary: Public
3.36 km
Cathedral High School
Secondary: Catholic
2.78 km




