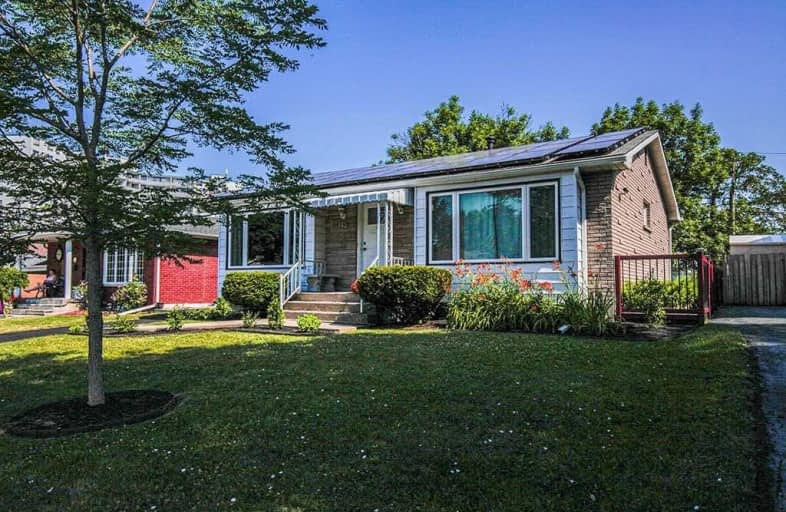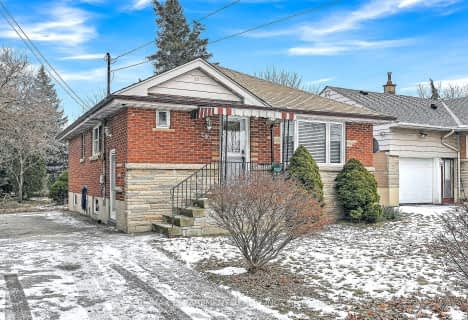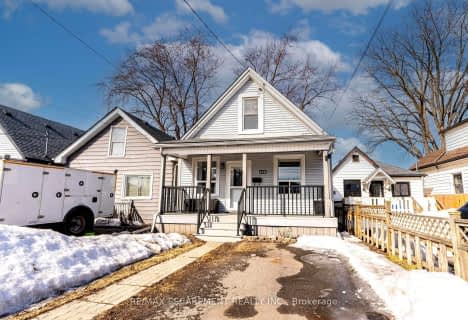
Video Tour

Our Lady of Lourdes Catholic Elementary School
Elementary: Catholic
1.12 km
Ridgemount Junior Public School
Elementary: Public
0.64 km
Pauline Johnson Public School
Elementary: Public
0.56 km
Norwood Park Elementary School
Elementary: Public
0.75 km
St. Michael Catholic Elementary School
Elementary: Catholic
0.30 km
Sts. Peter and Paul Catholic Elementary School
Elementary: Catholic
1.42 km
Turning Point School
Secondary: Public
3.21 km
Vincent Massey/James Street
Secondary: Public
2.33 km
St. Charles Catholic Adult Secondary School
Secondary: Catholic
1.48 km
Cathedral High School
Secondary: Catholic
3.21 km
Westmount Secondary School
Secondary: Public
1.99 km
St. Jean de Brebeuf Catholic Secondary School
Secondary: Catholic
2.66 km













