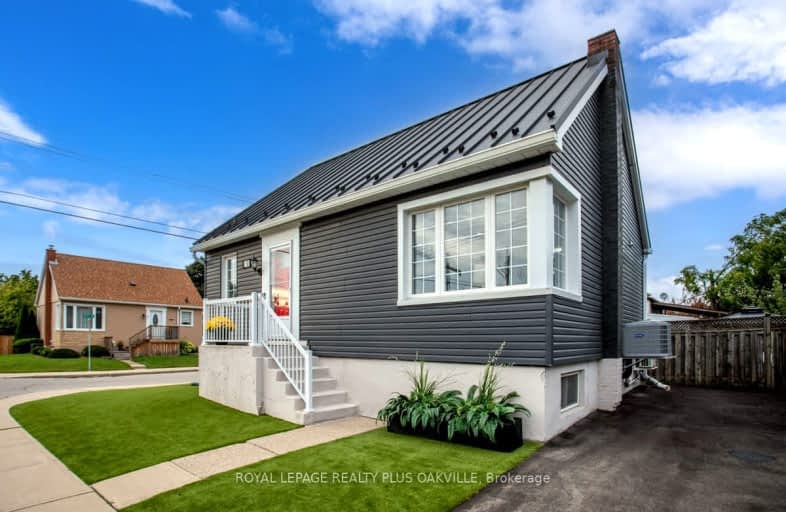
3D Walkthrough
Very Walkable
- Most errands can be accomplished on foot.
78
/100
Good Transit
- Some errands can be accomplished by public transportation.
69
/100
Bikeable
- Some errands can be accomplished on bike.
67
/100

Sacred Heart of Jesus Catholic Elementary School
Elementary: Catholic
1.19 km
St. Patrick Catholic Elementary School
Elementary: Catholic
1.33 km
Queensdale School
Elementary: Public
0.73 km
George L Armstrong Public School
Elementary: Public
0.66 km
Queen Victoria Elementary Public School
Elementary: Public
0.71 km
Sts. Peter and Paul Catholic Elementary School
Elementary: Catholic
1.03 km
King William Alter Ed Secondary School
Secondary: Public
1.50 km
Turning Point School
Secondary: Public
1.39 km
Vincent Massey/James Street
Secondary: Public
2.58 km
St. Charles Catholic Adult Secondary School
Secondary: Catholic
0.90 km
Sir John A Macdonald Secondary School
Secondary: Public
2.21 km
Cathedral High School
Secondary: Catholic
1.26 km
-
Sam Lawrence Park
Concession St, Hamilton ON 0.29km -
Corktown Park
Forest Ave, Hamilton ON 0.71km -
Shamrock Park
149 Walnut St S, Hamilton ON L8N 0A8 0.92km
-
Royal Trust Corporation of Canada
555 Concession St, Hamilton ON L8V 1A8 1km -
BMO Bank of Montreal
447 Main St E, Hamilton ON L8N 1K1 1.43km -
TD Bank Financial Group
46 King St E, Hamilton ON L9H 1B8 1.55km













