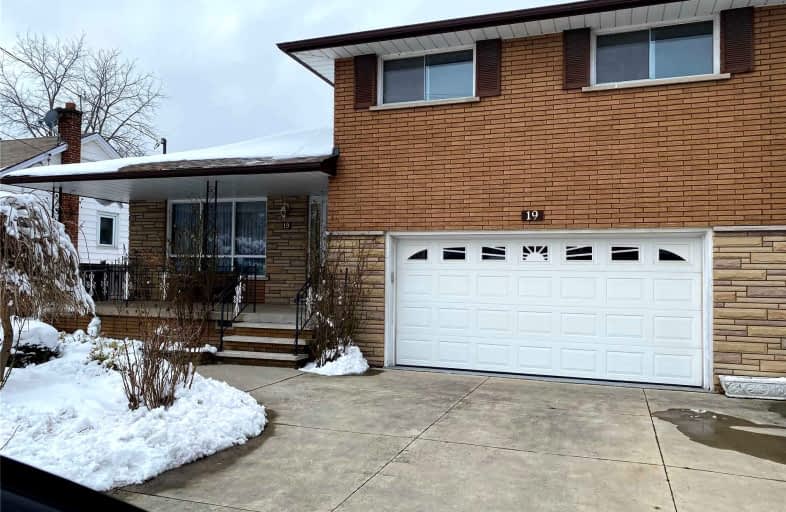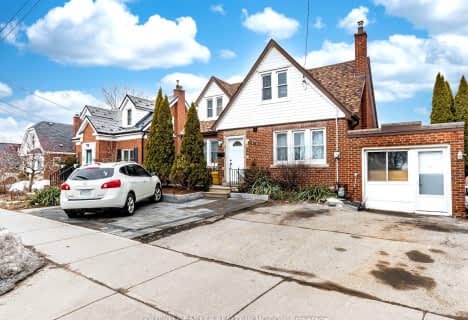
R L Hyslop Elementary School
Elementary: Public
1.26 km
Sir Isaac Brock Junior Public School
Elementary: Public
0.47 km
Green Acres School
Elementary: Public
0.76 km
Glen Echo Junior Public School
Elementary: Public
0.71 km
Glen Brae Middle School
Elementary: Public
0.92 km
St. David Catholic Elementary School
Elementary: Catholic
0.58 km
Delta Secondary School
Secondary: Public
4.00 km
Glendale Secondary School
Secondary: Public
0.77 km
Sir Winston Churchill Secondary School
Secondary: Public
2.59 km
Sherwood Secondary School
Secondary: Public
4.15 km
Saltfleet High School
Secondary: Public
4.22 km
Cardinal Newman Catholic Secondary School
Secondary: Catholic
2.21 km
-
Red Hill Bowl
Hamilton ON 1.77km -
Heritage Green Leash Free Dog Park
Stoney Creek ON 2.79km -
Niagara Falls State Park
5400 Robinson St, Niagara Falls ON L2G 2A6 3.5km
-
TD Bank Financial Group
75 Centennial Pky N, Hamilton ON L8E 2P2 1.11km -
RBC Royal Bank
44 King St E, Stoney Creek ON L8G 1K1 1.43km -
BMO Bank of Montreal
910 Queenston Rd (Lake Ave.), Stoney Creek ON L8G 1B5 1.45km














