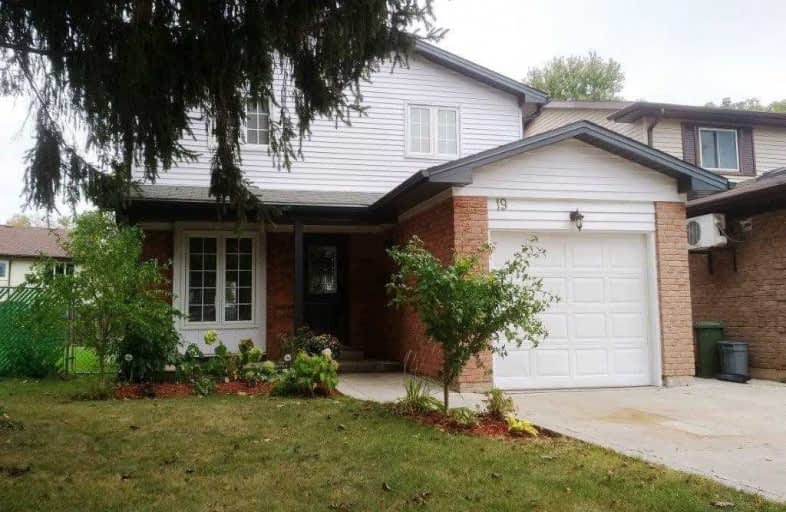
Yorkview School
Elementary: Public
1.06 km
Canadian Martyrs Catholic Elementary School
Elementary: Catholic
2.75 km
St. Augustine Catholic Elementary School
Elementary: Catholic
1.98 km
Dalewood Senior Public School
Elementary: Public
2.97 km
Dundana Public School
Elementary: Public
2.73 km
Dundas Central Public School
Elementary: Public
2.23 km
École secondaire Georges-P-Vanier
Secondary: Public
3.60 km
Dundas Valley Secondary School
Secondary: Public
4.19 km
St. Mary Catholic Secondary School
Secondary: Catholic
2.98 km
Sir Allan MacNab Secondary School
Secondary: Public
5.46 km
Waterdown District High School
Secondary: Public
6.32 km
Westdale Secondary School
Secondary: Public
3.54 km









