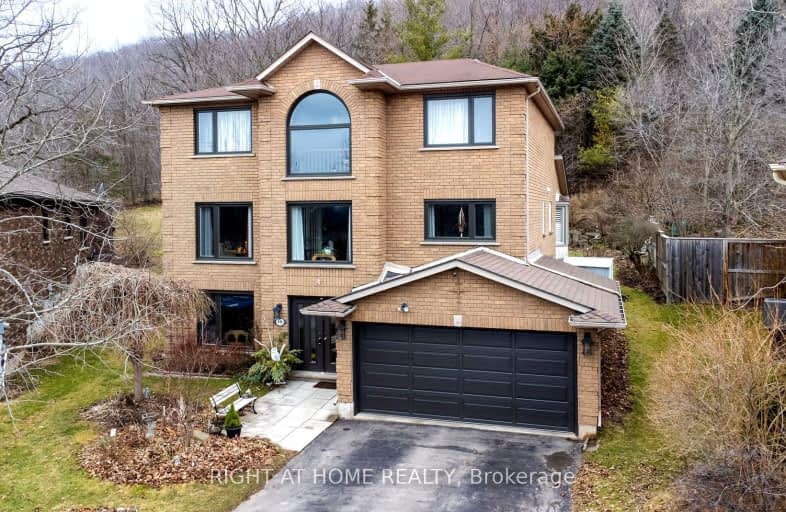
Car-Dependent
- Most errands require a car.
Minimal Transit
- Almost all errands require a car.
Somewhat Bikeable
- Almost all errands require a car.

Glenwood Special Day School
Elementary: PublicYorkview School
Elementary: PublicCanadian Martyrs Catholic Elementary School
Elementary: CatholicSt. Augustine Catholic Elementary School
Elementary: CatholicDundana Public School
Elementary: PublicDundas Central Public School
Elementary: PublicÉcole secondaire Georges-P-Vanier
Secondary: PublicDundas Valley Secondary School
Secondary: PublicSt. Mary Catholic Secondary School
Secondary: CatholicSir Allan MacNab Secondary School
Secondary: PublicWaterdown District High School
Secondary: PublicWestdale Secondary School
Secondary: Public-
Thirsty Cactus Cantina & Grill
2 King Street E, Dundas, ON L9H 1B8 2.22km -
Collins Brewhouse
33 King Street W, Dundas, ON L9H 1T5 2.26km -
The Phoenix Bar & Grill
1280 Main Street W, Hamilton, ON L8S 4K1 2.44km
-
Tim Horton
38 York Road, Dundas, ON L9H 1L4 2.03km -
McDonald's
10 Cootes Drive, Dundas, ON L9H 1A9 2.12km -
Jax
33 King Street W, Hamilton, ON L9H 1T5 2.25km
-
Crunch Fitness
1685 Main Street W, Hamilton, ON L8S 1G5 2.79km -
Crunch Fitness
50 Horseshoe Crescent, Hamilton, ON L8B 0Y2 4.19km -
Gravity Climbing Gym
70 Frid Street, Hamilton, ON L8P 4M4 4.36km
-
Shoppers Drug Mart
1341 Main Street W, Hamilton, ON L8S 1C6 3.03km -
Sutherland's Pharmacy
180 James Street S, Hamilton, ON L8P 4V1 6.24km -
Power Drug Mart
121 King Street E, Hamilton, ON L8N 1A9 6.44km
-
Dundas Pizza
211 York Road, Dundas, ON L9H 1M9 0.73km -
Perogie Bar
72 King Street E, Dundas, ON L9H 1C2 2.04km -
Little Caesars
49 King Street E, Dundas, ON L9H 1B7 2.11km
-
Jackson Square
2 King Street W, Hamilton, ON L8P 1A1 5.91km -
Hamilton City Centre Mall
77 James Street N, Hamilton, ON L8R 6.03km -
Ancaster Town Plaza
73 Wilson Street W, Hamilton, ON L9G 1N1 8.38km
-
M&M Food Market
101 Osler Drive, Unit 140, Dundas, ON L9H 4H4 2.56km -
Fortinos
1579 Main Street W, Hamilton, ON L8S 1E6 2.77km -
Food Basics
845 King Street W, Hamilton, ON L8S 1K4 3.67km
-
Liquor Control Board of Ontario
233 Dundurn Street S, Hamilton, ON L8P 4K8 4.76km -
LCBO
1149 Barton Street E, Hamilton, ON L8H 2V2 10.5km -
The Beer Store
396 Elizabeth St, Burlington, ON L7R 2L6 12.4km
-
Shell Canada Products
1580 Main Street W, Hamilton, ON L8S 1E9 2.74km -
Petro Canada
475 ON-6, Hamilton, ON L8N 2Z7 3.66km -
Family Comfort
36 Strathcona Ave South, Hamilton, ON L8P 4H9 4.71km
-
The Westdale
1014 King Street West, Hamilton, ON L8S 1L4 3.29km -
Staircase Cafe Theatre
27 Dundurn Street N, Hamilton, ON L8R 3C9 4.44km -
Landmark Cinemas 6 Jackson Square
2 King Street W, Hamilton, ON L8P 1A2 6km
-
Health Sciences Library, McMaster University
1280 Main Street, Hamilton, ON L8S 4K1 2.35km -
H.G. Thode Library
1280 Main Street W, Hamilton, ON L8S 2.55km -
Mills Memorial Library
1280 Main Street W, Hamilton, ON L8S 4L8 2.59km
-
McMaster Children's Hospital
1200 Main Street W, Hamilton, ON L8N 3Z5 2.99km -
St Peter's Residence
125 Av Redfern, Hamilton, ON L9C 7W9 4.75km -
St Joseph's Hospital
50 Charlton Avenue E, Hamilton, ON L8N 4A6 6.51km
-
Hopkin's corner dog park
1.2km -
Dundas Driving Park
71 Cross St, Dundas ON 1.69km -
Webster's Falls
367 Fallsview Rd E (Harvest Rd.), Dundas ON L9H 5E2 3.64km
-
CIBC
1015 King St W, Hamilton ON L8S 1L3 3.37km -
TD Canada Trust ATM
938 King St W, Hamilton ON L8S 1K8 3.38km -
RBC Royal Bank ATM
475 6 Hwy, Dundas ON L9H 7K2 3.66km









