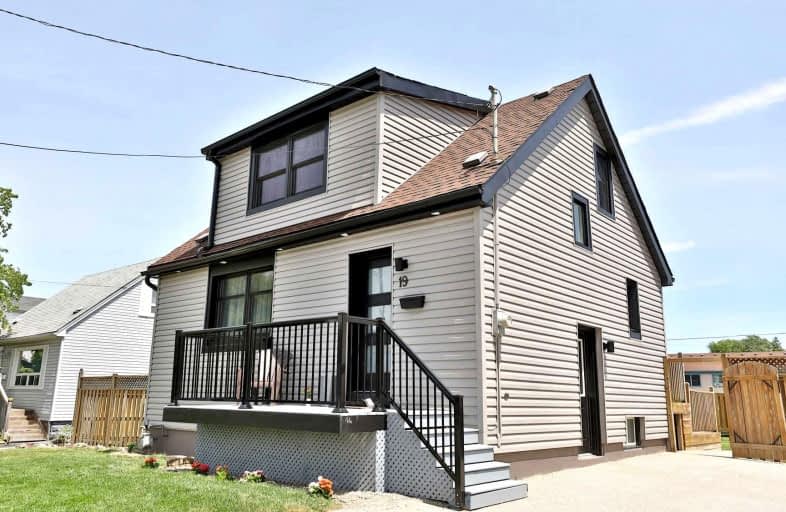
Sacred Heart of Jesus Catholic Elementary School
Elementary: Catholic
1.23 km
Blessed Sacrament Catholic Elementary School
Elementary: Catholic
0.87 km
Our Lady of Lourdes Catholic Elementary School
Elementary: Catholic
0.98 km
Franklin Road Elementary Public School
Elementary: Public
0.52 km
George L Armstrong Public School
Elementary: Public
1.29 km
Lawfield Elementary School
Elementary: Public
1.56 km
King William Alter Ed Secondary School
Secondary: Public
2.90 km
Vincent Massey/James Street
Secondary: Public
0.94 km
St. Charles Catholic Adult Secondary School
Secondary: Catholic
1.99 km
Nora Henderson Secondary School
Secondary: Public
1.85 km
Sherwood Secondary School
Secondary: Public
2.34 km
Cathedral High School
Secondary: Catholic
2.34 km














