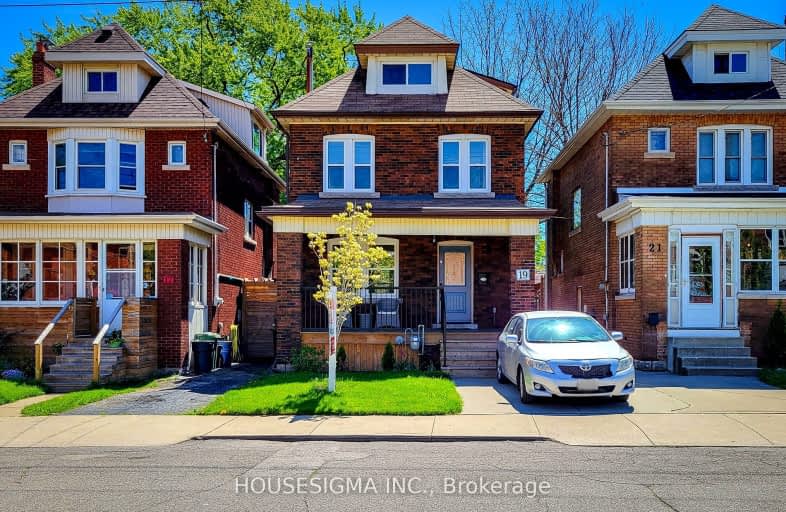
3D Walkthrough
Very Walkable
- Most errands can be accomplished on foot.
89
/100
Good Transit
- Some errands can be accomplished by public transportation.
59
/100
Very Bikeable
- Most errands can be accomplished on bike.
71
/100

Sacred Heart of Jesus Catholic Elementary School
Elementary: Catholic
1.21 km
ÉÉC Notre-Dame
Elementary: Catholic
0.45 km
St. Ann (Hamilton) Catholic Elementary School
Elementary: Catholic
1.04 km
Holy Name of Jesus Catholic Elementary School
Elementary: Catholic
1.22 km
Adelaide Hoodless Public School
Elementary: Public
0.11 km
Prince of Wales Elementary Public School
Elementary: Public
0.75 km
King William Alter Ed Secondary School
Secondary: Public
2.23 km
Vincent Massey/James Street
Secondary: Public
2.37 km
Nora Henderson Secondary School
Secondary: Public
3.41 km
Delta Secondary School
Secondary: Public
1.88 km
Sherwood Secondary School
Secondary: Public
2.28 km
Cathedral High School
Secondary: Catholic
1.60 km
-
Myrtle Park
Myrtle Ave (Delaware St), Hamilton ON 1.11km -
Powell Park
134 Stirton St, Hamilton ON 1.11km -
Mountain Brow Park
1.28km
-
BMO Bank of Montreal
886 Barton St E (Gage Ave.), Hamilton ON L8L 3B7 1.18km -
Scotiabank
1190 Main St E, Hamilton ON L8M 1P5 1.33km -
RBC Royal Bank ATM
555 Concession St, Hamilton ON L8V 1A8 1.38km













