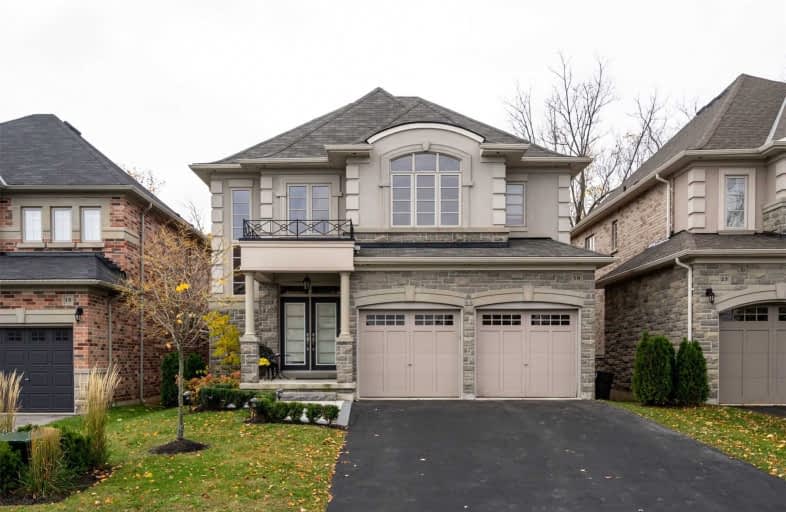
St. Vincent de Paul Catholic Elementary School
Elementary: Catholic
1.98 km
James MacDonald Public School
Elementary: Public
1.47 km
Gordon Price School
Elementary: Public
1.91 km
Corpus Christi Catholic Elementary School
Elementary: Catholic
1.38 km
R A Riddell Public School
Elementary: Public
1.56 km
St. Thérèse of Lisieux Catholic Elementary School
Elementary: Catholic
0.61 km
St. Charles Catholic Adult Secondary School
Secondary: Catholic
4.41 km
St. Mary Catholic Secondary School
Secondary: Catholic
5.31 km
Sir Allan MacNab Secondary School
Secondary: Public
2.87 km
Westmount Secondary School
Secondary: Public
2.40 km
St. Jean de Brebeuf Catholic Secondary School
Secondary: Catholic
3.71 km
St. Thomas More Catholic Secondary School
Secondary: Catholic
1.10 km














