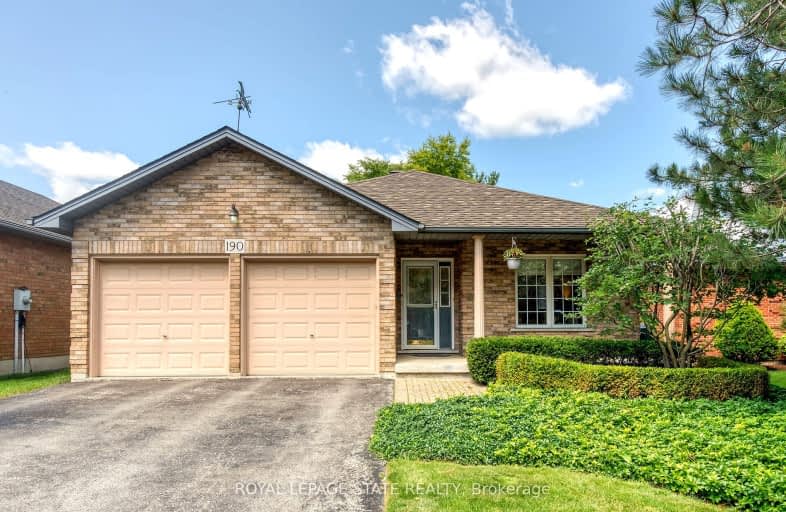Car-Dependent
- Most errands require a car.
42
/100
Some Transit
- Most errands require a car.
49
/100
Bikeable
- Some errands can be accomplished on bike.
56
/100

Westview Middle School
Elementary: Public
1.28 km
Westwood Junior Public School
Elementary: Public
1.54 km
James MacDonald Public School
Elementary: Public
0.46 km
Corpus Christi Catholic Elementary School
Elementary: Catholic
1.65 km
Annunciation of Our Lord Catholic Elementary School
Elementary: Catholic
1.08 km
R A Riddell Public School
Elementary: Public
1.49 km
St. Charles Catholic Adult Secondary School
Secondary: Catholic
3.20 km
Sir Allan MacNab Secondary School
Secondary: Public
2.97 km
Westdale Secondary School
Secondary: Public
5.09 km
Westmount Secondary School
Secondary: Public
1.46 km
St. Jean de Brebeuf Catholic Secondary School
Secondary: Catholic
2.88 km
St. Thomas More Catholic Secondary School
Secondary: Catholic
2.00 km














