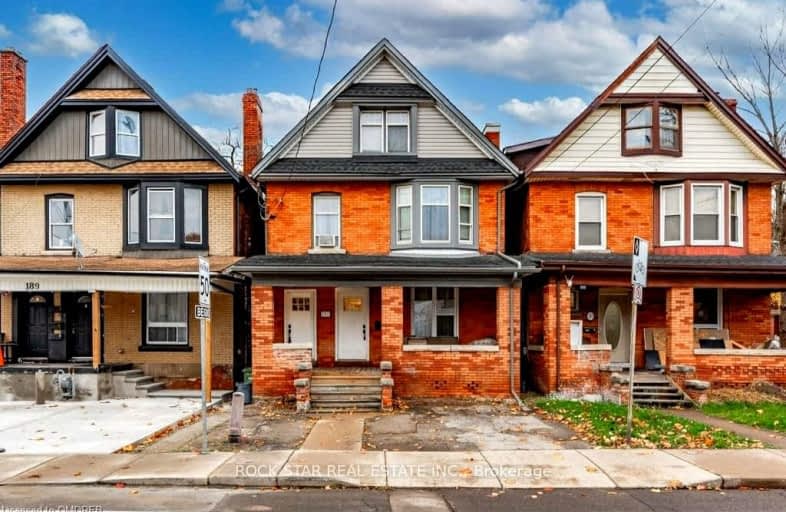Very Walkable
- Most errands can be accomplished on foot.
Good Transit
- Some errands can be accomplished by public transportation.
Very Bikeable
- Most errands can be accomplished on bike.

Sacred Heart of Jesus Catholic Elementary School
Elementary: CatholicSt. Patrick Catholic Elementary School
Elementary: CatholicSt. Brigid Catholic Elementary School
Elementary: CatholicAdelaide Hoodless Public School
Elementary: PublicGeorge L Armstrong Public School
Elementary: PublicCathy Wever Elementary Public School
Elementary: PublicKing William Alter Ed Secondary School
Secondary: PublicTurning Point School
Secondary: PublicVincent Massey/James Street
Secondary: PublicSt. Charles Catholic Adult Secondary School
Secondary: CatholicSir John A Macdonald Secondary School
Secondary: PublicCathedral High School
Secondary: Catholic-
Myrtle Park
Myrtle Ave (Delaware St), Hamilton ON 0.29km -
Mountain Brow Park
0.35km -
Corktown Park
Forest Ave, Hamilton ON 1.04km
-
BMO Bank of Montreal
73 Garfield Ave S, Hamilton ON L8M 2S3 1.11km -
Tandia
75 James St S, Hamilton ON L8P 2Y9 1.77km -
Scotiabank
201 St Andrews Dr, Hamilton ON L8K 5K2 1.9km



















