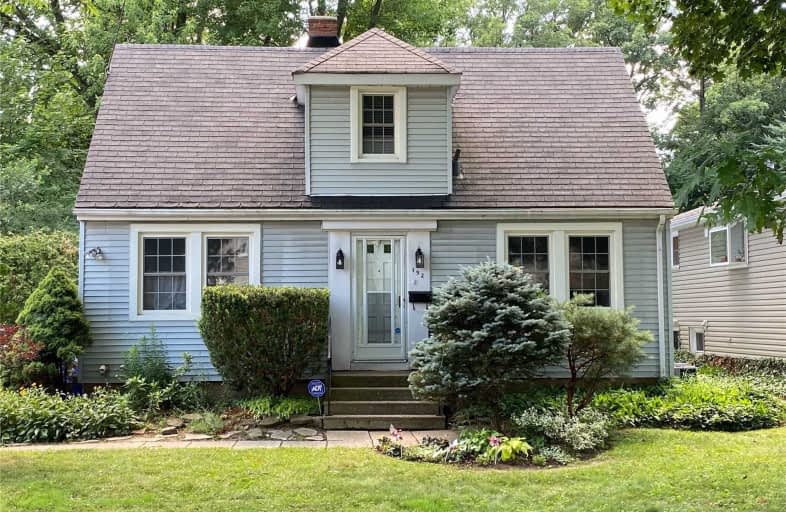Sold on Aug 11, 2020
Note: Property is not currently for sale or for rent.

-
Type: Detached
-
Style: Other
-
Size: 1500 sqft
-
Lot Size: 56.38 x 201 Feet
-
Age: 51-99 years
-
Taxes: $4,439 per year
-
Days on Site: 5 Days
-
Added: Aug 06, 2020 (5 days on market)
-
Updated:
-
Last Checked: 2 months ago
-
MLS®#: X4860369
-
Listed By: Keller williams edge realty, brokerage
Charming Home On 201' Deep Lot. Live In As Is, Update With Your Own Personal Touches, Or Re-Build On This Spectacular Lot To Create Your Dream Home. Originally A 1.5 Storey, Now With A 2 Storey Addition And 1853+/- Sq. Ft. Generously Sized Rooms, Separate Living & Dining Rooms, Eat-In Kitchen With Fabulous Views Of The Yard. Ground Floor Family Room With Fireplace. Master Bedroom With A 3 Pc Ensuite And Walk-In Closet.
Extras
Located In Ancaster's Parkview Heights With Numerous $1M+ Homes Nearby. Quiet Neighbourhood, Yet Just A Few Minutes To Picturesque Downtown Ancaster, Shopping, Schools, Parks Transit And Highway Access.
Property Details
Facts for 192 Central Drive, Hamilton
Status
Days on Market: 5
Last Status: Sold
Sold Date: Aug 11, 2020
Closed Date: Jun 30, 2021
Expiry Date: Jan 15, 2021
Sold Price: $750,000
Unavailable Date: Aug 11, 2020
Input Date: Aug 06, 2020
Prior LSC: Sold
Property
Status: Sale
Property Type: Detached
Style: Other
Size (sq ft): 1500
Age: 51-99
Area: Hamilton
Community: Parkview
Availability Date: Flexible
Inside
Bedrooms: 3
Bathrooms: 2
Kitchens: 1
Rooms: 8
Den/Family Room: Yes
Air Conditioning: Central Air
Fireplace: Yes
Laundry Level: Lower
Washrooms: 2
Building
Basement: Part Bsmt
Basement 2: Part Fin
Heat Type: Forced Air
Heat Source: Gas
Exterior: Vinyl Siding
Energy Certificate: N
Green Verification Status: N
Water Supply: Municipal
Special Designation: Unknown
Other Structures: Garden Shed
Parking
Driveway: Private
Garage Type: None
Covered Parking Spaces: 3
Total Parking Spaces: 3
Fees
Tax Year: 2020
Tax Legal Description: Plan 793 Pt Lot 47 Rp 62R4314 Part 2 (Amended 08/0
Taxes: $4,439
Highlights
Feature: Golf
Feature: Library
Feature: Park
Feature: Place Of Worship
Feature: School
Land
Cross Street: Wilson Ave. W. & Cen
Municipality District: Hamilton
Fronting On: West
Pool: None
Sewer: Sewers
Lot Depth: 201 Feet
Lot Frontage: 56.38 Feet
Additional Media
- Virtual Tour: https://vimeopro.com/api360/192-central-dr-ancaster
Rooms
Room details for 192 Central Drive, Hamilton
| Type | Dimensions | Description |
|---|---|---|
| Living Main | 3.38 x 5.46 | |
| Dining Main | 2.69 x 4.06 | |
| Kitchen Main | 2.62 x 4.04 | |
| Breakfast Main | 2.34 x 2.41 | |
| Family Ground | 5.08 x 5.66 | Fireplace Insert |
| Master 2nd | 5.08 x 5.72 | 3 Pc Ensuite, W/I Closet, Laminate |
| 2nd Br Upper | 3.61 x 3.91 | |
| 3rd Br Upper | 3.38 x 3.53 |
| XXXXXXXX | XXX XX, XXXX |
XXXX XXX XXXX |
$XXX,XXX |
| XXX XX, XXXX |
XXXXXX XXX XXXX |
$XXX,XXX |
| XXXXXXXX XXXX | XXX XX, XXXX | $750,000 XXX XXXX |
| XXXXXXXX XXXXXX | XXX XX, XXXX | $699,000 XXX XXXX |

Rousseau Public School
Elementary: PublicAncaster Senior Public School
Elementary: PublicC H Bray School
Elementary: PublicSt. Ann (Ancaster) Catholic Elementary School
Elementary: CatholicSt. Joachim Catholic Elementary School
Elementary: CatholicFessenden School
Elementary: PublicDundas Valley Secondary School
Secondary: PublicSt. Mary Catholic Secondary School
Secondary: CatholicSir Allan MacNab Secondary School
Secondary: PublicBishop Tonnos Catholic Secondary School
Secondary: CatholicAncaster High School
Secondary: PublicSt. Thomas More Catholic Secondary School
Secondary: Catholic

