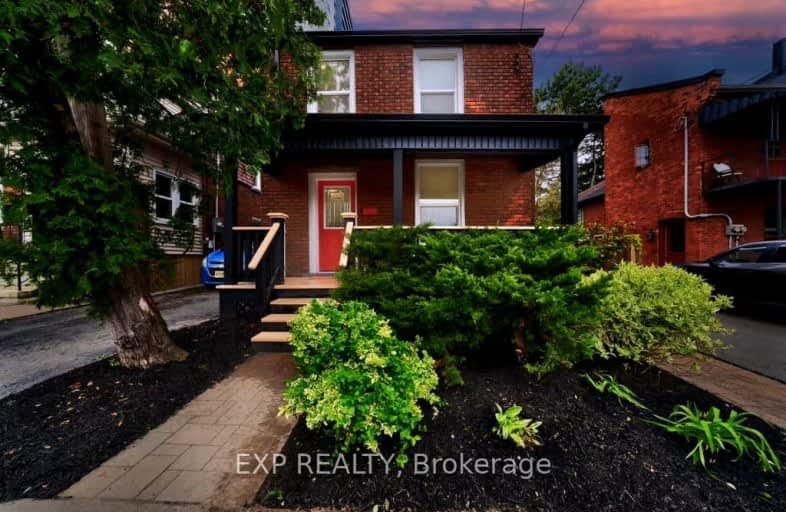Walker's Paradise
- Daily errands do not require a car.
96
/100
Excellent Transit
- Most errands can be accomplished by public transportation.
84
/100
Very Bikeable
- Most errands can be accomplished on bike.
77
/100

St. Patrick Catholic Elementary School
Elementary: Catholic
0.93 km
Central Junior Public School
Elementary: Public
0.90 km
Queensdale School
Elementary: Public
0.99 km
George L Armstrong Public School
Elementary: Public
1.16 km
Dr. J. Edgar Davey (New) Elementary Public School
Elementary: Public
1.10 km
Queen Victoria Elementary Public School
Elementary: Public
0.04 km
King William Alter Ed Secondary School
Secondary: Public
0.87 km
Turning Point School
Secondary: Public
0.66 km
École secondaire Georges-P-Vanier
Secondary: Public
2.99 km
St. Charles Catholic Adult Secondary School
Secondary: Catholic
1.33 km
Sir John A Macdonald Secondary School
Secondary: Public
1.47 km
Cathedral High School
Secondary: Catholic
0.97 km
-
Corktown Park
Forest Ave, Hamilton ON 0.2km -
Carter Park
32 Stinson St (Stinson and Wellington), Hamilton ON 0.39km -
Sam Lawrence Park
Concession St, Hamilton ON 0.5km
-
TD Canada Trust ATM
100 King St W, Hamilton ON L8P 1A2 0.96km -
BMO Bank of Montreal
50 Bay St S (at Main St W), Hamilton ON L8P 4V9 1.11km -
RBC Royal Bank ATM
555 Concession St, Hamilton ON L8V 1A8 1.44km














