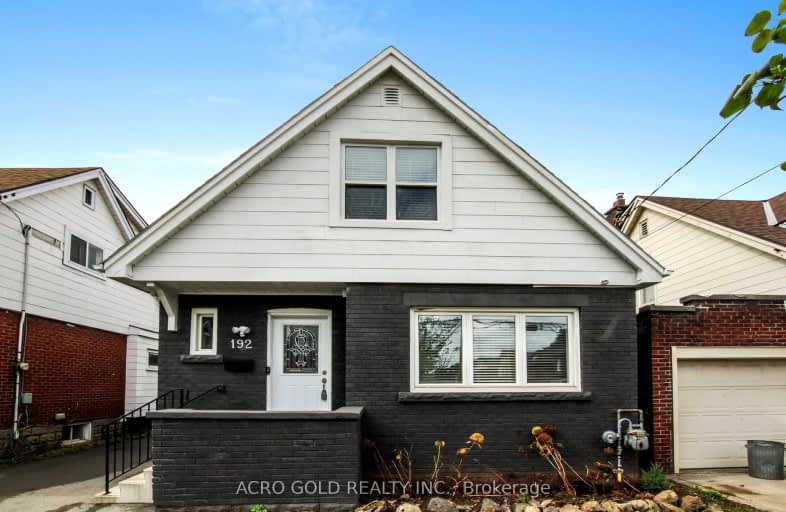Very Walkable
- Most errands can be accomplished on foot.
Good Transit
- Some errands can be accomplished by public transportation.
Very Bikeable
- Most errands can be accomplished on bike.

Sacred Heart of Jesus Catholic Elementary School
Elementary: CatholicSt. Patrick Catholic Elementary School
Elementary: CatholicSt. Brigid Catholic Elementary School
Elementary: CatholicGeorge L Armstrong Public School
Elementary: PublicDr. J. Edgar Davey (New) Elementary Public School
Elementary: PublicCathy Wever Elementary Public School
Elementary: PublicKing William Alter Ed Secondary School
Secondary: PublicTurning Point School
Secondary: PublicVincent Massey/James Street
Secondary: PublicSt. Charles Catholic Adult Secondary School
Secondary: CatholicSir John A Macdonald Secondary School
Secondary: PublicCathedral High School
Secondary: Catholic-
Mountain Brow Park
0.41km -
Carter Park
32 Stinson St (Stinson and Wellington), Hamilton ON 0.84km -
Wellington Square
351 King St W, Hamilton ON L9H 1W8 0.98km
-
Banque Nationale du Canada
447 Main St E, Hamilton ON L8N 1K1 0.77km -
RBC Royal Bank
730 Main St E, Hamilton ON L8M 1K9 0.92km -
First Ontario Credit Union
688 Queensdale Ave E, Hamilton ON L8V 1M1 1.46km



















