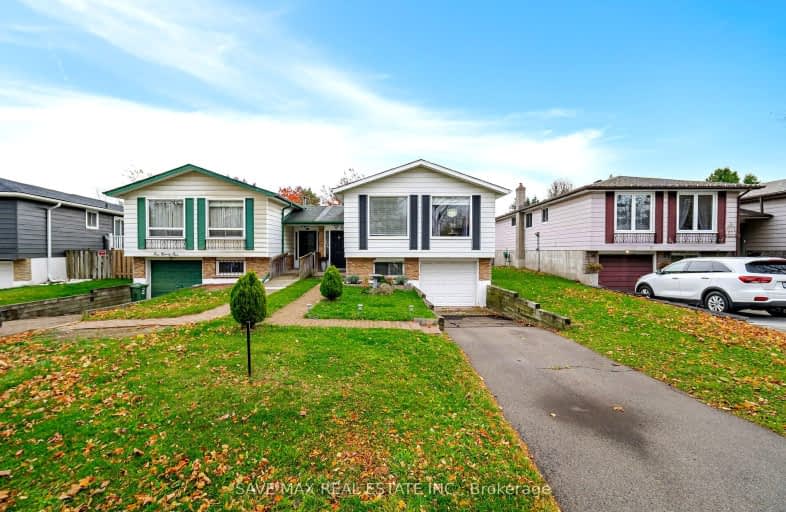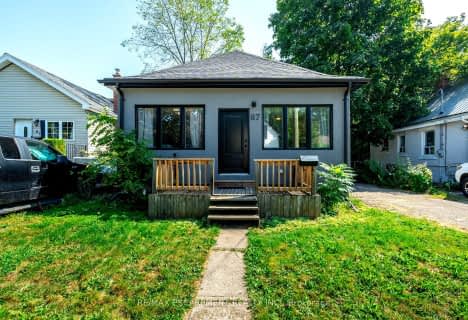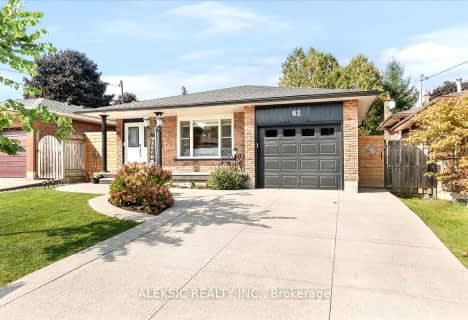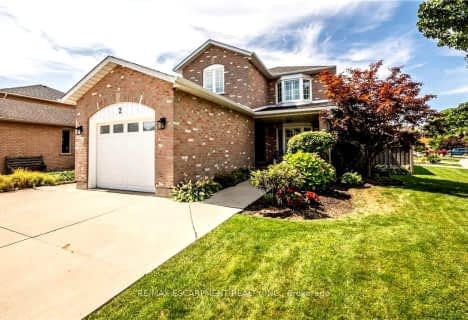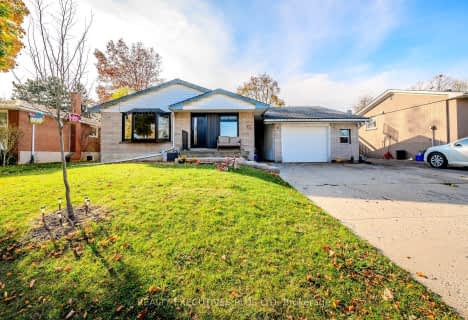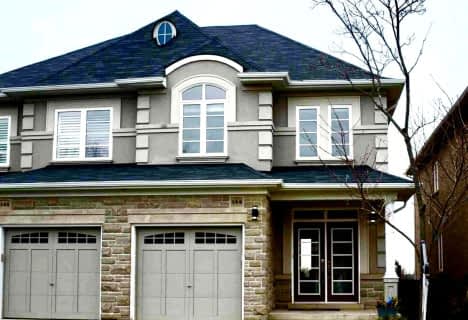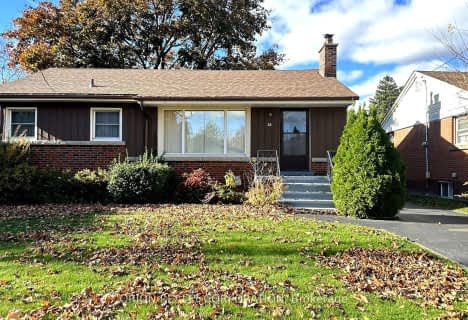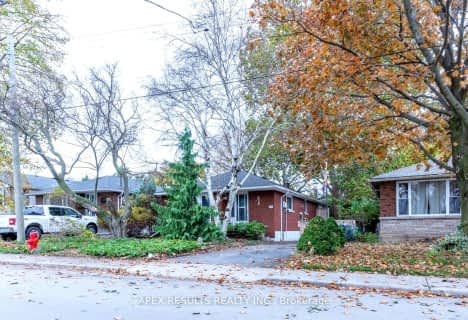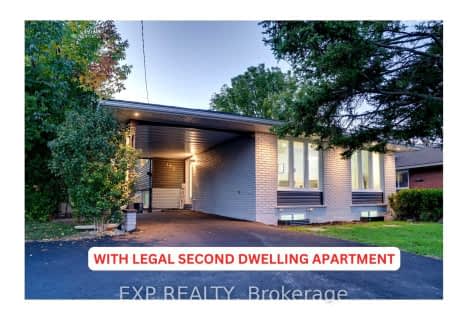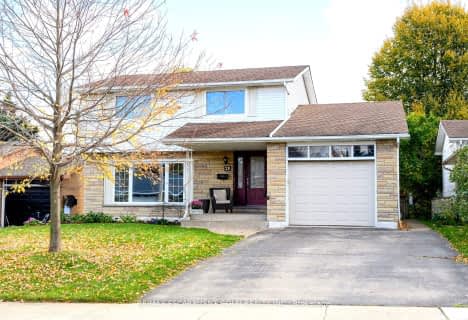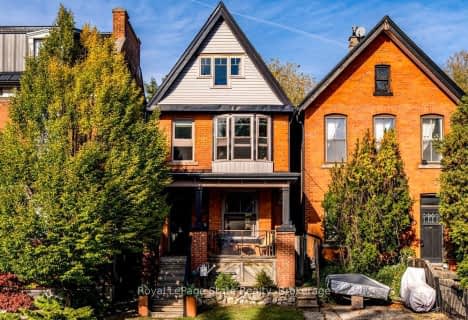Very Walkable
- Most errands can be accomplished on foot.
Some Transit
- Most errands require a car.
Bikeable
- Some errands can be accomplished on bike.

Holbrook Junior Public School
Elementary: PublicRegina Mundi Catholic Elementary School
Elementary: CatholicSt. Vincent de Paul Catholic Elementary School
Elementary: CatholicGordon Price School
Elementary: PublicChedoke Middle School
Elementary: PublicR A Riddell Public School
Elementary: PublicÉcole secondaire Georges-P-Vanier
Secondary: PublicSt. Mary Catholic Secondary School
Secondary: CatholicSir Allan MacNab Secondary School
Secondary: PublicWestdale Secondary School
Secondary: PublicWestmount Secondary School
Secondary: PublicSt. Thomas More Catholic Secondary School
Secondary: Catholic-
STM Park
Hamilton ON 2.05km -
William Connell City-Wide Park
1086 W 5th St, Hamilton ON L9B 1J6 2.87km -
Richwill Park
Hamilton ON 2.96km
-
BMO Bank of Montreal
375 Upper Paradise Rd, Hamilton ON L9C 5C9 0.56km -
BMO Bank of Montreal
930 Upper Paradise Rd, Hamilton ON L9B 2N1 1.51km -
BMO Bank of Montreal
977 Golf Links Rd, Ancaster ON L9K 1K1 2.28km
