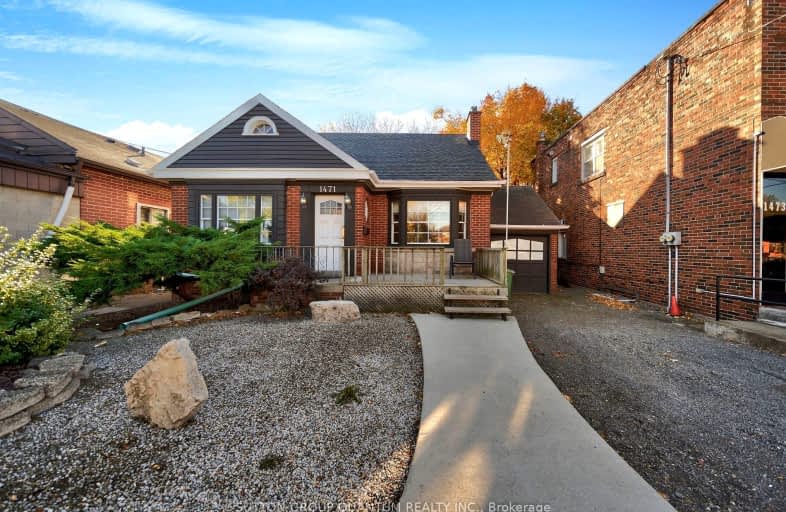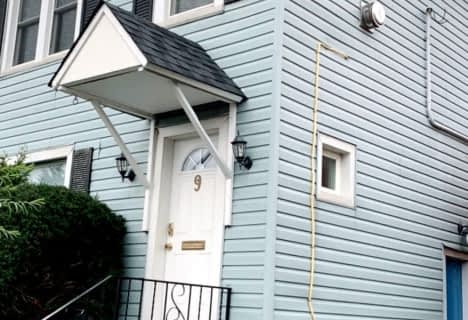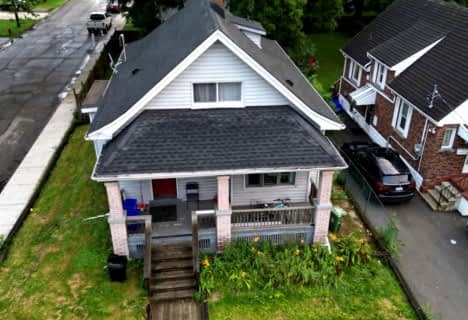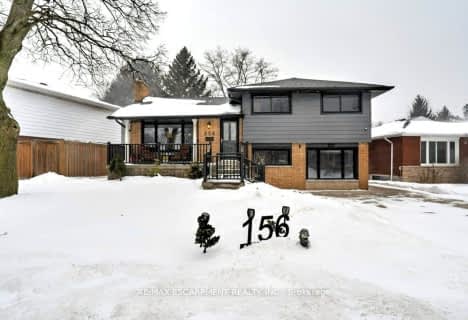Very Walkable
- Most errands can be accomplished on foot.
Good Transit
- Some errands can be accomplished by public transportation.
Biker's Paradise
- Daily errands do not require a car.

Glenwood Special Day School
Elementary: PublicMountview Junior Public School
Elementary: PublicCanadian Martyrs Catholic Elementary School
Elementary: CatholicSt. Teresa of Avila Catholic Elementary School
Elementary: CatholicDalewood Senior Public School
Elementary: PublicCootes Paradise Public School
Elementary: PublicÉcole secondaire Georges-P-Vanier
Secondary: PublicSt. Mary Catholic Secondary School
Secondary: CatholicSir Allan MacNab Secondary School
Secondary: PublicWestdale Secondary School
Secondary: PublicWestmount Secondary School
Secondary: PublicSt. Thomas More Catholic Secondary School
Secondary: Catholic-
Dundas Driving Park
71 Cross St, Dundas ON 2.7km -
Hill Street Community Garden
28 Hill St (Richmond st), Hamilton ON 2.9km -
Mapleside Park
11 Mapleside Ave (Mapleside and Spruceside), Hamilton ON 3.42km
-
President's Choice Financial ATM
101 Osler Dr, Dundas ON L9H 4H4 1.45km -
CIBC
1015 King St W, Hamilton ON L8S 1L3 1.63km -
TD Bank Financial Group
938 King St W, Hamilton ON L8S 1K8 1.85km
- 3 bath
- 4 bed
- 1100 sqft
19 Beaucourt Road East, Hamilton, Ontario • L8S 2R1 • Ainslie Wood














