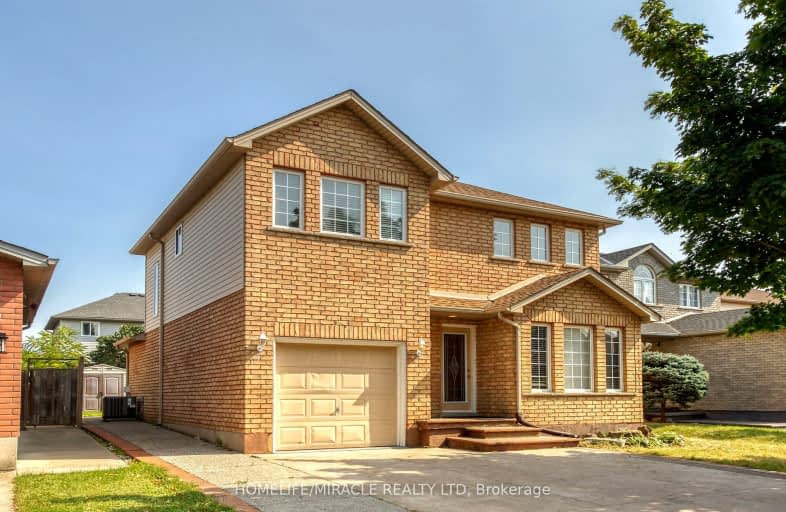Very Walkable
- Most errands can be accomplished on foot.
72
/100
Good Transit
- Some errands can be accomplished by public transportation.
50
/100
Bikeable
- Some errands can be accomplished on bike.
58
/100

Westview Middle School
Elementary: Public
1.32 km
Westwood Junior Public School
Elementary: Public
1.57 km
James MacDonald Public School
Elementary: Public
0.59 km
Corpus Christi Catholic Elementary School
Elementary: Catholic
1.64 km
St. Marguerite d'Youville Catholic Elementary School
Elementary: Catholic
1.56 km
Annunciation of Our Lord Catholic Elementary School
Elementary: Catholic
1.15 km
Turning Point School
Secondary: Public
4.82 km
St. Charles Catholic Adult Secondary School
Secondary: Catholic
3.13 km
Sir Allan MacNab Secondary School
Secondary: Public
3.15 km
Westmount Secondary School
Secondary: Public
1.51 km
St. Jean de Brebeuf Catholic Secondary School
Secondary: Catholic
2.69 km
St. Thomas More Catholic Secondary School
Secondary: Catholic
2.20 km
-
William Connell City-Wide Park
1086 W 5th St, Hamilton ON L9B 1J6 0.47km -
Gourley Park
Hamilton ON 0.7km -
T. B. McQuesten Park
1199 Upper Wentworth St, Hamilton ON 2.37km
-
BMO Bank of Montreal
1587 Upper James St, Hamilton ON L9B 0H7 1.13km -
Banque Nationale du Canada
880 Upper Wentworth St, Hamilton ON L9A 5H2 2.51km -
CIBC
667 Upper James St (at Fennel Ave E), Hamilton ON L9C 5R8 2.69km














