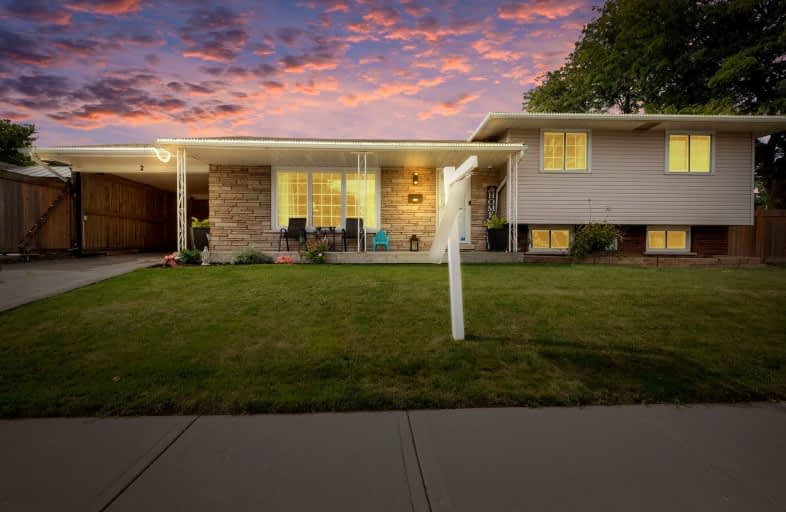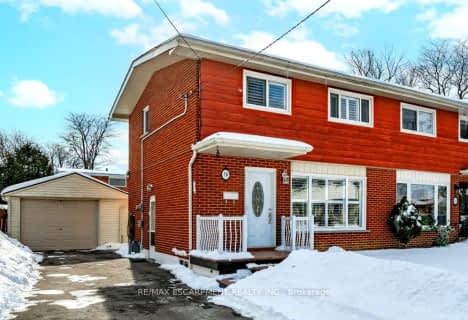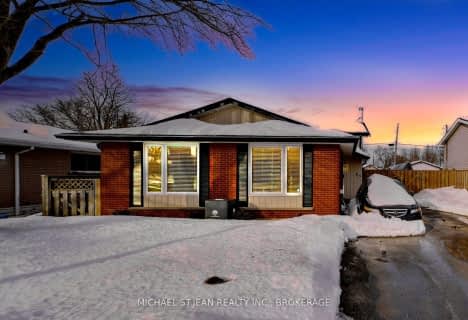
Westview Middle School
Elementary: PublicRidgemount Junior Public School
Elementary: PublicPauline Johnson Public School
Elementary: PublicSt. Marguerite d'Youville Catholic Elementary School
Elementary: CatholicNorwood Park Elementary School
Elementary: PublicSt. Michael Catholic Elementary School
Elementary: CatholicTurning Point School
Secondary: PublicVincent Massey/James Street
Secondary: PublicSt. Charles Catholic Adult Secondary School
Secondary: CatholicNora Henderson Secondary School
Secondary: PublicWestmount Secondary School
Secondary: PublicSt. Jean de Brebeuf Catholic Secondary School
Secondary: Catholic-
T. B. McQuesten Park
1199 Upper Wentworth St, Hamilton ON 1.55km -
Gourley Park
Hamilton ON 1.58km -
William Connell City-Wide Park
1086 W 5th St, Hamilton ON L9B 1J6 1.66km
-
HODL Bitcoin ATM - Busy Bee Convenience
1032 Upper Wellington St, Hamilton ON L9A 3S3 0.62km -
CIBC
667 Upper James St (at Fennel Ave E), Hamilton ON L9C 5R8 1.81km -
CIBC
1550 Upper James St (Rymal Rd. W.), Hamilton ON L9B 2L6 2.02km






















