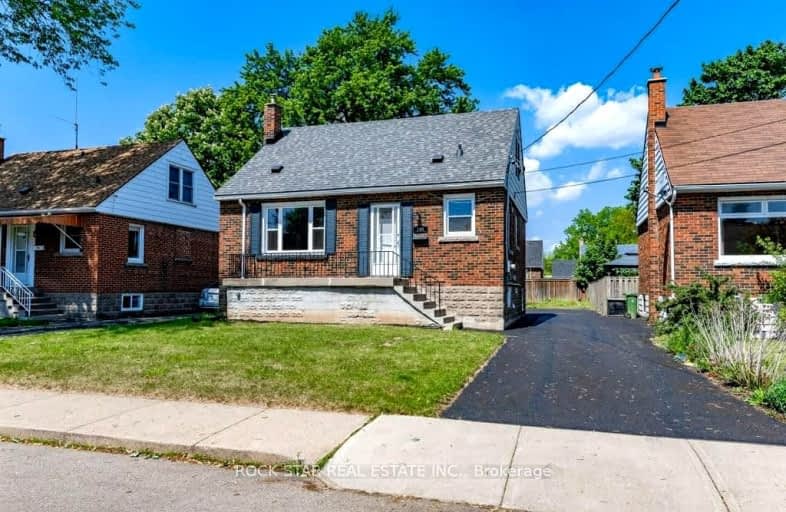Very Walkable
- Most errands can be accomplished on foot.
80
/100
Good Transit
- Some errands can be accomplished by public transportation.
58
/100
Bikeable
- Some errands can be accomplished on bike.
57
/100

Sacred Heart of Jesus Catholic Elementary School
Elementary: Catholic
1.30 km
Queensdale School
Elementary: Public
0.74 km
Norwood Park Elementary School
Elementary: Public
1.36 km
George L Armstrong Public School
Elementary: Public
0.81 km
Queen Victoria Elementary Public School
Elementary: Public
1.15 km
Sts. Peter and Paul Catholic Elementary School
Elementary: Catholic
0.81 km
King William Alter Ed Secondary School
Secondary: Public
1.96 km
Turning Point School
Secondary: Public
1.80 km
Vincent Massey/James Street
Secondary: Public
2.33 km
St. Charles Catholic Adult Secondary School
Secondary: Catholic
0.70 km
Sir John A Macdonald Secondary School
Secondary: Public
2.63 km
Cathedral High School
Secondary: Catholic
1.67 km
-
Sam Lawrence Park
Concession St, Hamilton ON 0.7km -
Corktown Park
Forest Ave, Hamilton ON 1.17km -
Mountain Brow Park
1.23km
-
Royal Trust Corporation of Canada
555 Concession St, Hamilton ON L8V 1A8 1.13km -
RBC Royal Bank ATM
555 Concession St, Hamilton ON L8V 1A8 1.12km -
Scotiabank
135 Fennell Ave W, Hamilton ON L9C 0E5 1.74km














