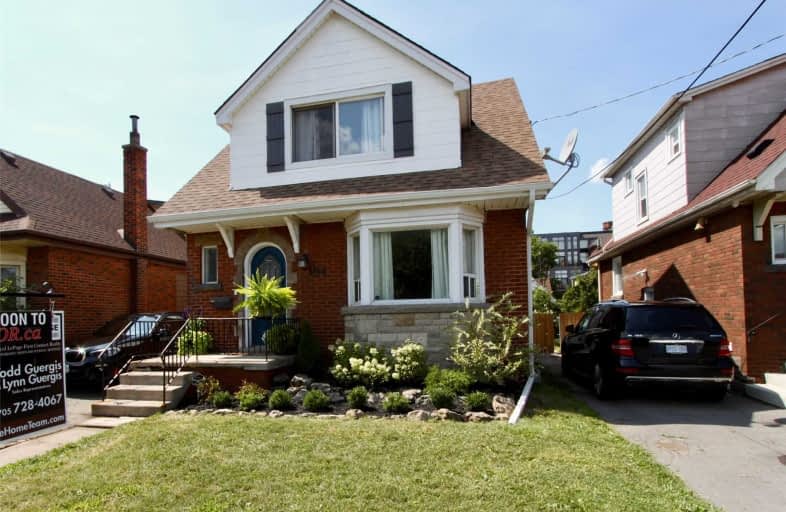
Video Tour

Sacred Heart of Jesus Catholic Elementary School
Elementary: Catholic
0.63 km
St. Patrick Catholic Elementary School
Elementary: Catholic
0.75 km
St. Brigid Catholic Elementary School
Elementary: Catholic
1.19 km
George L Armstrong Public School
Elementary: Public
0.69 km
Dr. J. Edgar Davey (New) Elementary Public School
Elementary: Public
1.43 km
Cathy Wever Elementary Public School
Elementary: Public
1.25 km
King William Alter Ed Secondary School
Secondary: Public
1.22 km
Turning Point School
Secondary: Public
1.72 km
Vincent Massey/James Street
Secondary: Public
2.50 km
St. Charles Catholic Adult Secondary School
Secondary: Catholic
2.02 km
Sir John A Macdonald Secondary School
Secondary: Public
2.36 km
Cathedral High School
Secondary: Catholic
0.56 km













