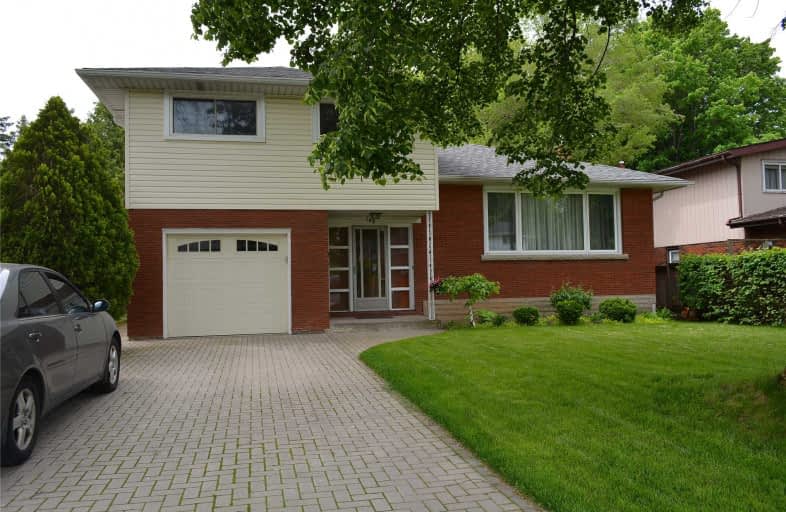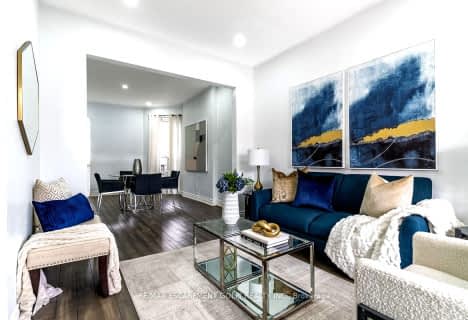
Buchanan Park School
Elementary: Public
0.11 km
Westview Middle School
Elementary: Public
1.23 km
Westwood Junior Public School
Elementary: Public
0.96 km
ÉÉC Monseigneur-de-Laval
Elementary: Catholic
0.39 km
Norwood Park Elementary School
Elementary: Public
0.98 km
Sts. Peter and Paul Catholic Elementary School
Elementary: Catholic
1.01 km
Turning Point School
Secondary: Public
2.47 km
École secondaire Georges-P-Vanier
Secondary: Public
3.47 km
St. Charles Catholic Adult Secondary School
Secondary: Catholic
1.13 km
Sir John A Macdonald Secondary School
Secondary: Public
3.09 km
Westdale Secondary School
Secondary: Public
2.93 km
Westmount Secondary School
Secondary: Public
1.13 km













