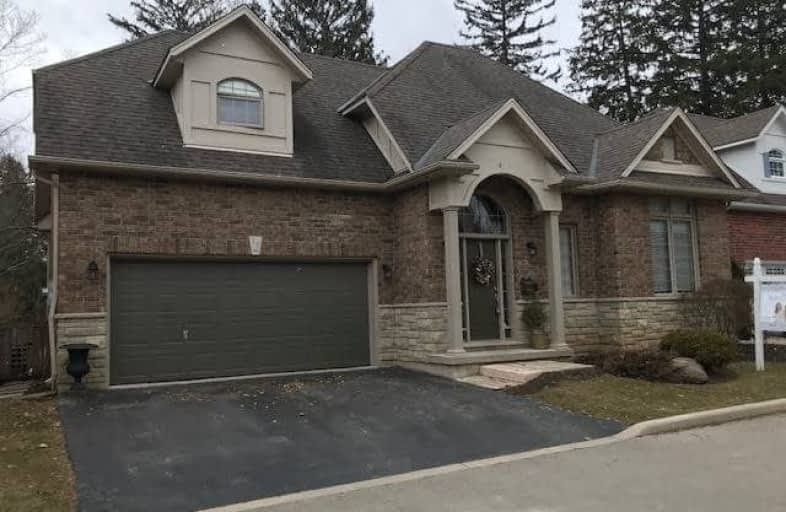Somewhat Walkable
- Some errands can be accomplished on foot.
64
/100
Minimal Transit
- Almost all errands require a car.
24
/100
Bikeable
- Some errands can be accomplished on bike.
60
/100

Rousseau Public School
Elementary: Public
3.13 km
Ancaster Senior Public School
Elementary: Public
0.54 km
C H Bray School
Elementary: Public
0.52 km
St. Ann (Ancaster) Catholic Elementary School
Elementary: Catholic
0.85 km
St. Joachim Catholic Elementary School
Elementary: Catholic
0.68 km
Fessenden School
Elementary: Public
0.47 km
Dundas Valley Secondary School
Secondary: Public
5.24 km
St. Mary Catholic Secondary School
Secondary: Catholic
7.11 km
Sir Allan MacNab Secondary School
Secondary: Public
6.23 km
Bishop Tonnos Catholic Secondary School
Secondary: Catholic
1.23 km
Ancaster High School
Secondary: Public
0.88 km
St. Thomas More Catholic Secondary School
Secondary: Catholic
6.10 km
-
James Smith Park
Garner Rd. W., Ancaster ON L9G 5E4 1.35km -
Meadowlands Park
3.83km -
Sanctuary Park
Sanctuary Dr, Dundas ON 5.13km
-
TD Bank Financial Group
98 Wilson St W, Ancaster ON L9G 1N3 0.37km -
TD Canada Trust ATM
98 Wilson St W, Ancaster ON L9G 1N3 0.38km -
Meridian Credit Union ATM
1100 Wilson St W, Ancaster ON L9G 3K9 2.38km


