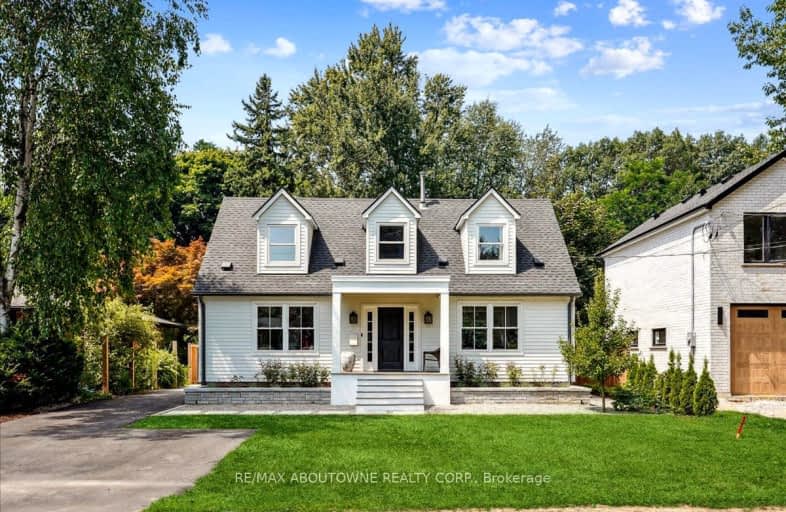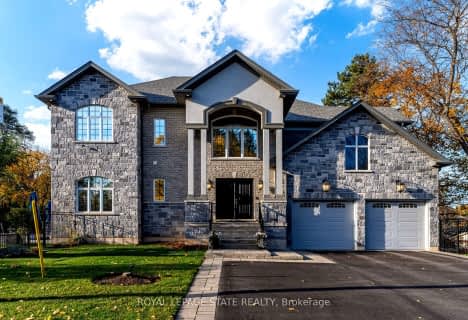Somewhat Walkable
- Some errands can be accomplished on foot.
52
/100
Some Transit
- Most errands require a car.
28
/100

Rousseau Public School
Elementary: Public
3.45 km
Ancaster Senior Public School
Elementary: Public
0.55 km
C H Bray School
Elementary: Public
0.82 km
St. Ann (Ancaster) Catholic Elementary School
Elementary: Catholic
1.16 km
St. Joachim Catholic Elementary School
Elementary: Catholic
0.82 km
Fessenden School
Elementary: Public
0.56 km
Dundas Valley Secondary School
Secondary: Public
5.49 km
St. Mary Catholic Secondary School
Secondary: Catholic
7.43 km
Sir Allan MacNab Secondary School
Secondary: Public
6.54 km
Bishop Tonnos Catholic Secondary School
Secondary: Catholic
1.09 km
Ancaster High School
Secondary: Public
0.75 km
St. Thomas More Catholic Secondary School
Secondary: Catholic
6.37 km





