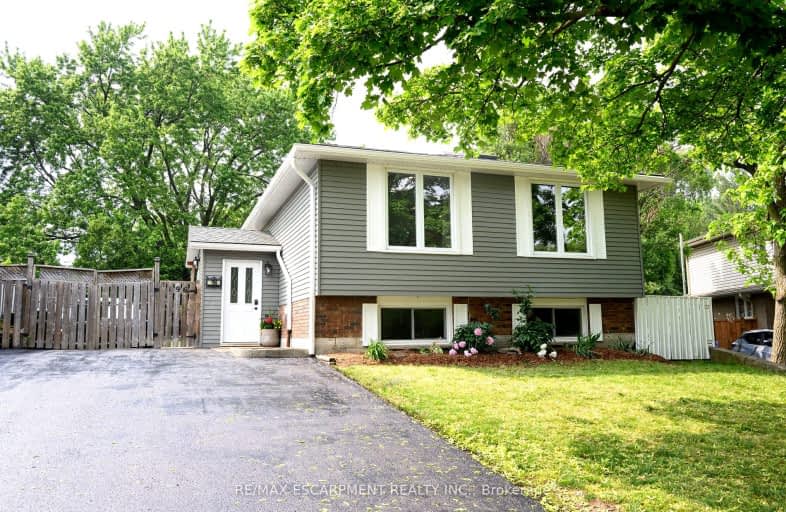Car-Dependent
- Most errands require a car.
46
/100
Some Transit
- Most errands require a car.
47
/100
Bikeable
- Some errands can be accomplished on bike.
54
/100

Westview Middle School
Elementary: Public
0.71 km
Westwood Junior Public School
Elementary: Public
0.72 km
James MacDonald Public School
Elementary: Public
1.23 km
Chedoke Middle School
Elementary: Public
1.17 km
Annunciation of Our Lord Catholic Elementary School
Elementary: Catholic
0.72 km
R A Riddell Public School
Elementary: Public
0.98 km
St. Charles Catholic Adult Secondary School
Secondary: Catholic
2.54 km
St. Mary Catholic Secondary School
Secondary: Catholic
3.48 km
Sir Allan MacNab Secondary School
Secondary: Public
1.71 km
Westdale Secondary School
Secondary: Public
3.47 km
Westmount Secondary School
Secondary: Public
0.55 km
St. Thomas More Catholic Secondary School
Secondary: Catholic
2.19 km
-
Fonthill Park
Wendover Dr, Hamilton ON 1.15km -
Cliffview Park
1.79km -
Richwill Park
Hamilton ON 1.96km
-
TD Canada Trust Branch and ATM
781 Mohawk Rd W, Hamilton ON L9C 7B7 1.67km -
BMO Bank of Montreal
930 Upper Paradise Rd, Hamilton ON L9B 2N1 1.86km -
TD Bank Financial Group
71 Mohawk Rd E, Hamilton ON L9A 2H2 1.97km














