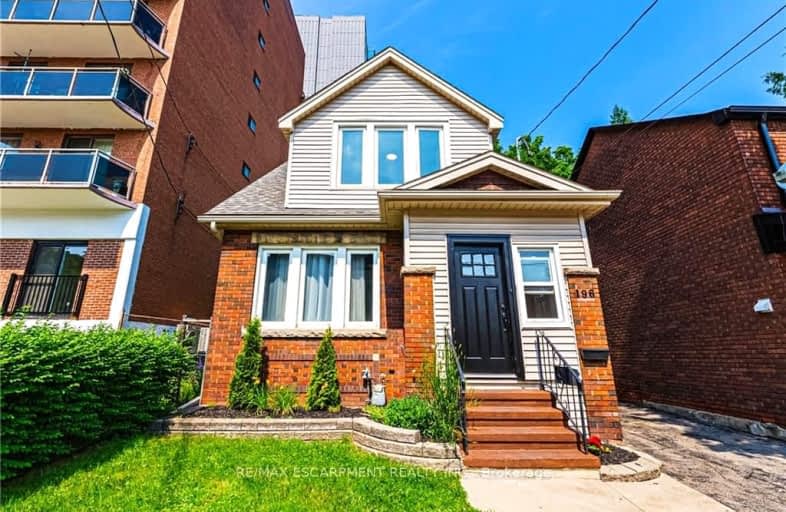Walker's Paradise
- Daily errands do not require a car.
93
/100
Excellent Transit
- Most errands can be accomplished by public transportation.
83
/100
Very Bikeable
- Most errands can be accomplished on bike.
70
/100

St. Patrick Catholic Elementary School
Elementary: Catholic
0.93 km
Central Junior Public School
Elementary: Public
0.91 km
Queensdale School
Elementary: Public
0.98 km
George L Armstrong Public School
Elementary: Public
1.15 km
Dr. J. Edgar Davey (New) Elementary Public School
Elementary: Public
1.11 km
Queen Victoria Elementary Public School
Elementary: Public
0.04 km
King William Alter Ed Secondary School
Secondary: Public
0.88 km
Turning Point School
Secondary: Public
0.67 km
École secondaire Georges-P-Vanier
Secondary: Public
3.00 km
St. Charles Catholic Adult Secondary School
Secondary: Catholic
1.33 km
Sir John A Macdonald Secondary School
Secondary: Public
1.48 km
Cathedral High School
Secondary: Catholic
0.97 km
-
Corktown Park
Forest Ave, Hamilton ON 0.2km -
Sam Lawrence Park
Concession St, Hamilton ON 0.49km -
Durand Park
250 Park St S (Park and Charlton), Hamilton ON 0.81km
-
TD Bank Financial Group
46 King St E, Hamilton ON L8N 1A6 0.81km -
RBC Royal Bank ATM
100 King St W, Hamilton ON L8P 1A2 1.01km -
Continental
2 King St W (in Jackson Square), Hamilton ON L8P 1A1 1.24km














