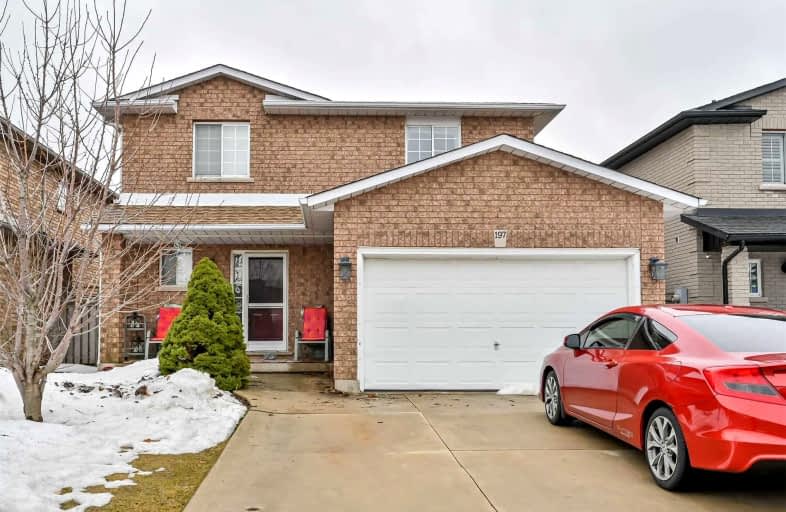Car-Dependent
- Most errands require a car.
28
/100
Some Transit
- Most errands require a car.
45
/100
Somewhat Bikeable
- Most errands require a car.
44
/100

St. Vincent de Paul Catholic Elementary School
Elementary: Catholic
1.60 km
James MacDonald Public School
Elementary: Public
1.72 km
Gordon Price School
Elementary: Public
1.58 km
Corpus Christi Catholic Elementary School
Elementary: Catholic
1.85 km
R A Riddell Public School
Elementary: Public
1.44 km
St. Thérèse of Lisieux Catholic Elementary School
Elementary: Catholic
0.39 km
St. Charles Catholic Adult Secondary School
Secondary: Catholic
4.62 km
St. Mary Catholic Secondary School
Secondary: Catholic
5.03 km
Sir Allan MacNab Secondary School
Secondary: Public
2.56 km
Westmount Secondary School
Secondary: Public
2.52 km
St. Jean de Brebeuf Catholic Secondary School
Secondary: Catholic
4.21 km
St. Thomas More Catholic Secondary School
Secondary: Catholic
0.63 km
-
Fonthill Park
Wendover Dr, Hamilton ON 2.12km -
William MCculloch Park
Hamilton ON 2.11km -
William McCulloch Park
77 Purnell Dr, Hamilton ON L9C 4Y4 2.27km
-
BMO Bank of Montreal
930 Upper Paradise Rd, Hamilton ON L9B 2N1 1km -
TD Bank Financial Group
1565 Upper James St, Hamilton ON L9B 1K2 1.96km -
CIBC
859 Upper James St, Hamilton ON L9C 3A3 3.34km














