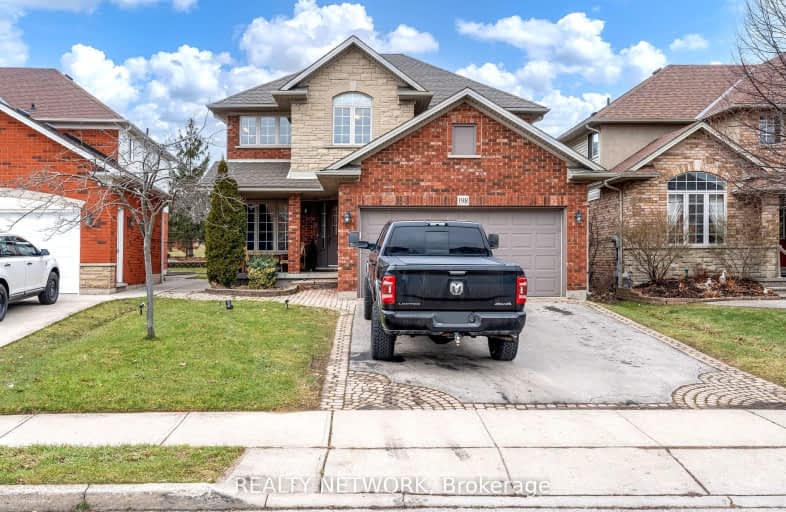
Car-Dependent
- Most errands require a car.
Some Transit
- Most errands require a car.
Somewhat Bikeable
- Most errands require a car.

Glenwood Special Day School
Elementary: PublicHolbrook Junior Public School
Elementary: PublicMountview Junior Public School
Elementary: PublicRegina Mundi Catholic Elementary School
Elementary: CatholicSt. Teresa of Avila Catholic Elementary School
Elementary: CatholicGordon Price School
Elementary: PublicÉcole secondaire Georges-P-Vanier
Secondary: PublicSt. Mary Catholic Secondary School
Secondary: CatholicSir Allan MacNab Secondary School
Secondary: PublicWestdale Secondary School
Secondary: PublicWestmount Secondary School
Secondary: PublicSt. Thomas More Catholic Secondary School
Secondary: Catholic-
West End Pub
151 Emerson Street, Hamilton, ON L8S 2Y1 1.46km -
Emerson Pub
109 Emerson Street, Hamilton, ON L8S 2X6 1.59km -
Fionn MacCool's
119 Osler Drive, Unit 3, Dundas, ON L9H 6X4 2.48km
-
Tim Hortons
1005 Mohawk Road W, Hamilton, ON L9C 7P5 0.92km -
Pane Fresco
1579 Main St W, Hamilton, ON L8S 1E6 1.76km -
Tim Horton Donuts
1554 Main Street W, Hamilton, ON L8S 1E5 1.97km
-
Crunch Fitness
1685 Main Street W, Hamilton, ON L8S 1G5 2.01km -
Gravity Climbing Gym
70 Frid Street, Hamilton, ON L8P 4M4 3.19km -
Alchemy CrossFit Hamilton
67 Frid Street, Unit 14, Hamilton, ON L8P 4M3 3.21km
-
Shoppers Drug Mart
1341 Main Street W, Hamilton, ON L8S 1C6 1.96km -
Shoppers Drug Mart
1300 Garth Street, Hamilton, ON L9C 4L7 2.56km -
Shoppers Drug Mart
661 Upper James Street, Hamilton, ON L9C 5R8 3.76km
-
Venice Beach Pizza
770 Mohawk Road W, Hamilton, ON L9C 0.7km -
Nellie's West City Fish & Chips
801 Mohawk Rd W, Hamilton, ON L9C 6C2 0.75km -
West City Chinese Food
801 Mohawk Road W, Hamilton, ON L9C 6C2 0.78km
-
Upper James Square
1508 Upper James Street, Hamilton, ON L9B 1K3 4.58km -
Jackson Square
2 King Street W, Hamilton, ON L8P 1A1 4.76km -
Hamilton City Centre Mall
77 James Street N, Hamilton, ON L8R 4.88km
-
Farm Boy
801 Mohawk Road W, Hamilton, ON L9C 6C2 0.76km -
Fortinos
1579 Main Street W, Hamilton, ON L8S 1E6 1.95km -
Sobeys
977 Golf Links Road, Ancaster, ON L9K 1K1 2.06km
-
Liquor Control Board of Ontario
233 Dundurn Street S, Hamilton, ON L8P 4K8 3.12km -
LCBO
1149 Barton Street E, Hamilton, ON L8H 2V2 9.04km -
The Beer Store
396 Elizabeth St, Burlington, ON L7R 2L6 14.07km
-
Esso
1136 Golf Links Road, Ancaster, ON L9K 1J8 1.75km -
Shell Canada Products
1580 Main Street W, Hamilton, ON L8S 1E9 1.99km -
Costco Gasoline
100 Legend Ct, Hamilton, ON L9K 1J3 2.29km
-
Cineplex Cinemas- Ancaster
771 Golf Links Road, Ancaster, ON L9G 3K9 2.74km -
The Westdale
1014 King Street West, Hamilton, ON L8S 1L4 2.89km -
Staircase Cafe Theatre
27 Dundurn Street N, Hamilton, ON L8R 3C9 3.9km
-
H.G. Thode Library
1280 Main Street W, Hamilton, ON L8S 2.34km -
Mills Memorial Library
1280 Main Street W, Hamilton, ON L8S 4L8 2.57km -
Health Sciences Library, McMaster University
1280 Main Street, Hamilton, ON L8S 4K1 2.8km
-
St Peter's Residence
125 Av Redfern, Hamilton, ON L9C 7W9 0.37km -
McMaster Children's Hospital
1200 Main Street W, Hamilton, ON L8N 3Z5 2.04km -
St Joseph's Hospital
50 Charlton Avenue E, Hamilton, ON L8N 4A6 4.5km
-
Mount View Park
0.11km -
Fonthill Park
Wendover Dr, Hamilton ON 1.45km -
William McCulloch Park
77 Purnell Dr, Hamilton ON L9C 4Y4 1.74km
-
TD Canada Trust Mohawk West
781 Mohawk Rd W, Hamilton ON L9C 7B7 0.79km -
RBC Royal Bank
1845 Main St W, Hamilton ON L8S 1J2 1.82km -
TD Bank Financial Group
977 Golflinks Rd, Ancaster ON L9K 1K1 2.1km
- 6 bath
- 5 bed
- 1500 sqft
Ave S-59 Paisley Avenue South, Hamilton, Ontario • L8S 1V2 • Westdale













