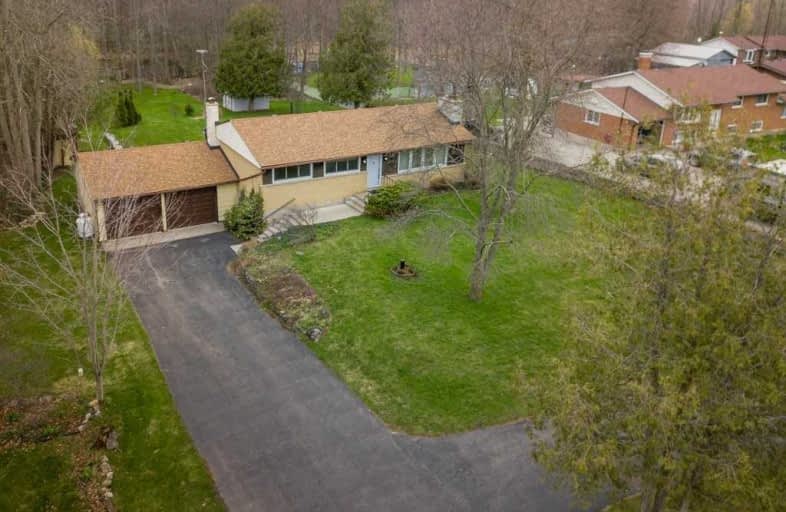Sold on Jul 05, 2019
Note: Property is not currently for sale or for rent.

-
Type: Detached
-
Style: Bungalow-Raised
-
Size: 1100 sqft
-
Lot Size: 100 x 450 Feet
-
Age: 51-99 years
-
Taxes: $4,176 per year
-
Days on Site: 72 Days
-
Added: Sep 07, 2019 (2 months on market)
-
Updated:
-
Last Checked: 3 months ago
-
MLS®#: X4428089
-
Listed By: Re/max real estate centre inc., brokerage
Country Living Just Minutes From All City Amenities! This Impeccably Maintained Bungalow Sits On An Acre Lot, Backing On To Greenspace. Finished Top To Bottom, The Home Offers Over 2200 Of Living Space. Located Just A Few Minutes Drive From All Cambridge Amenities And Access To Hw 6 Which Gives You Quick Access To Hw's 401 Or 403.
Property Details
Facts for 1989 Hamilton 97, Hamilton
Status
Days on Market: 72
Last Status: Sold
Sold Date: Jul 05, 2019
Closed Date: Oct 31, 2019
Expiry Date: Jul 24, 2019
Sold Price: $610,000
Unavailable Date: Jul 05, 2019
Input Date: Apr 25, 2019
Prior LSC: Listing with no contract changes
Property
Status: Sale
Property Type: Detached
Style: Bungalow-Raised
Size (sq ft): 1100
Age: 51-99
Area: Hamilton
Community: Rural Flamborough
Availability Date: Flexible
Assessment Amount: $415,750
Assessment Year: 2019
Inside
Bedrooms: 3
Bathrooms: 2
Kitchens: 1
Rooms: 5
Den/Family Room: Yes
Air Conditioning: None
Fireplace: Yes
Central Vacuum: Y
Washrooms: 2
Utilities
Electricity: Yes
Gas: No
Cable: Available
Telephone: Yes
Building
Basement: Finished
Heat Type: Forced Air
Heat Source: Oil
Exterior: Brick
Exterior: Wood
UFFI: No
Water Supply Type: Drilled Well
Water Supply: Well
Special Designation: Unknown
Other Structures: Garden Shed
Parking
Driveway: Circular
Garage Spaces: 2
Garage Type: Attached
Covered Parking Spaces: 10
Total Parking Spaces: 12
Fees
Tax Year: 2018
Tax Legal Description: Pt Lt 15, Con 9 Beverly , As In Hl127338
Taxes: $4,176
Highlights
Feature: Grnbelt/Cons
Land
Cross Street: Hwy 97 / Cooper
Municipality District: Hamilton
Fronting On: North
Parcel Number: 175290064
Pool: None
Sewer: Septic
Lot Depth: 450 Feet
Lot Frontage: 100 Feet
Acres: .50-1.99
Zoning: Ru
Additional Media
- Virtual Tour: https://unbranded.youriguide.com/1989_regional_97_rd_cambridge_on
Rooms
Room details for 1989 Hamilton 97, Hamilton
| Type | Dimensions | Description |
|---|---|---|
| Foyer Main | 1.47 x 2.31 | |
| Living Main | 5.00 x 5.79 | Fireplace |
| Kitchen Main | 4.60 x 3.61 | |
| Br Main | 2.54 x 3.51 | |
| Master Main | 3.17 x 3.51 | |
| Br Main | 3.02 x 2.41 | |
| Living Bsmt | 5.21 x 3.35 | |
| Rec Bsmt | 4.93 x 3.38 | |
| Laundry Bsmt | 3.25 x 3.51 | |
| Utility Bsmt | 3.45 x 2.36 | |
| Other Bsmt | 6.30 x 3.43 | |
| Workshop Bsmt | 3.68 x 4.83 |
| XXXXXXXX | XXX XX, XXXX |
XXXX XXX XXXX |
$XXX,XXX |
| XXX XX, XXXX |
XXXXXX XXX XXXX |
$XXX,XXX |
| XXXXXXXX XXXX | XXX XX, XXXX | $610,000 XXX XXXX |
| XXXXXXXX XXXXXX | XXX XX, XXXX | $630,000 XXX XXXX |

Dr John Seaton Senior Public School
Elementary: PublicAberfoyle Public School
Elementary: PublicSaginaw Public School
Elementary: PublicSt. Teresa of Calcutta Catholic Elementary School
Elementary: CatholicHoly Spirit Catholic Elementary School
Elementary: CatholicMoffat Creek Public School
Elementary: PublicDay School -Wellington Centre For ContEd
Secondary: PublicBishop Macdonell Catholic Secondary School
Secondary: CatholicGlenview Park Secondary School
Secondary: PublicGalt Collegiate and Vocational Institute
Secondary: PublicMonsignor Doyle Catholic Secondary School
Secondary: CatholicSt Benedict Catholic Secondary School
Secondary: Catholic

