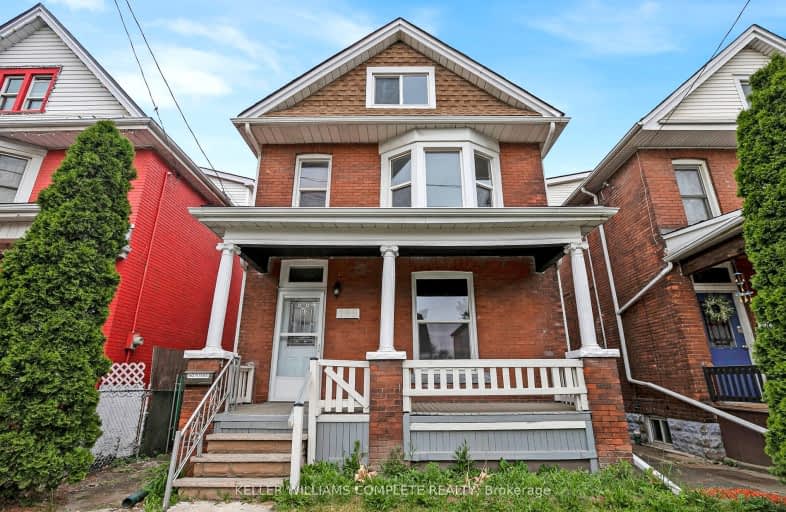Somewhat Walkable
- Some errands can be accomplished on foot.
56
/100
Good Transit
- Some errands can be accomplished by public transportation.
60
/100
Bikeable
- Some errands can be accomplished on bike.
65
/100

St. Ann (Hamilton) Catholic Elementary School
Elementary: Catholic
0.88 km
Holy Name of Jesus Catholic Elementary School
Elementary: Catholic
0.51 km
Adelaide Hoodless Public School
Elementary: Public
1.38 km
Memorial (City) School
Elementary: Public
1.30 km
Queen Mary Public School
Elementary: Public
1.30 km
Prince of Wales Elementary Public School
Elementary: Public
0.65 km
King William Alter Ed Secondary School
Secondary: Public
2.86 km
Vincent Massey/James Street
Secondary: Public
3.53 km
Delta Secondary School
Secondary: Public
1.74 km
Sir Winston Churchill Secondary School
Secondary: Public
3.05 km
Sherwood Secondary School
Secondary: Public
2.95 km
Cathedral High School
Secondary: Catholic
2.42 km
-
Mountain Brow Park
2.01km -
Andrew Warburton Memorial Park
Cope St, Hamilton ON 2.11km -
Mountain Brow Park
2.47km
-
BMO Bank of Montreal
1191 Barton St E, Hamilton ON L8H 2V4 1.21km -
RBC Royal Bank
730 Main St E, Hamilton ON L8M 1K9 1.44km -
BMO Bank of Montreal
1900 King St E, Hamilton ON L8K 1W1 2.99km














