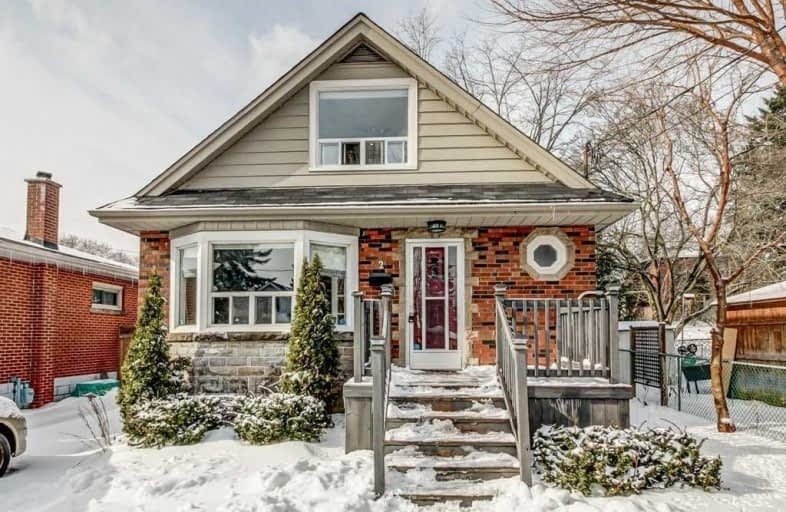
Glenwood Special Day School
Elementary: Public
1.49 km
Yorkview School
Elementary: Public
1.53 km
Canadian Martyrs Catholic Elementary School
Elementary: Catholic
1.90 km
St. Augustine Catholic Elementary School
Elementary: Catholic
1.49 km
Dundana Public School
Elementary: Public
0.63 km
Dundas Central Public School
Elementary: Public
1.51 km
École secondaire Georges-P-Vanier
Secondary: Public
4.03 km
Dundas Valley Secondary School
Secondary: Public
2.68 km
St. Mary Catholic Secondary School
Secondary: Catholic
1.53 km
Sir Allan MacNab Secondary School
Secondary: Public
3.66 km
Westdale Secondary School
Secondary: Public
3.47 km
St. Thomas More Catholic Secondary School
Secondary: Catholic
5.59 km





