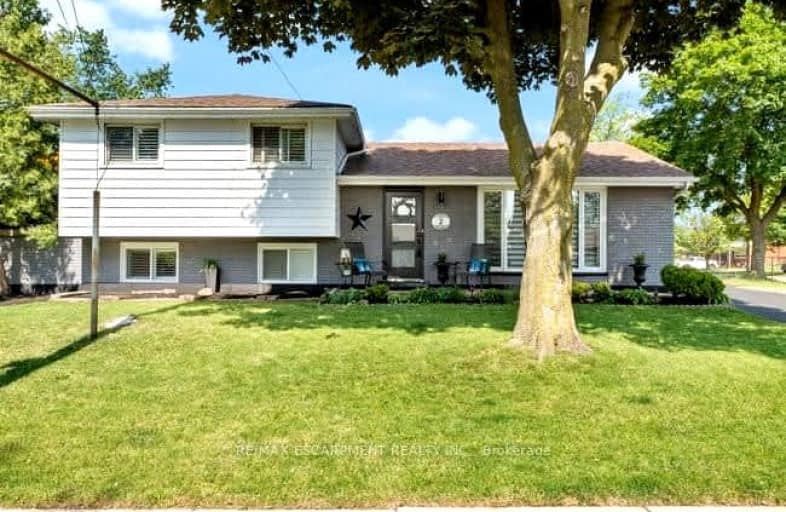Somewhat Walkable
- Some errands can be accomplished on foot.
50
/100
Some Transit
- Most errands require a car.
48
/100
Bikeable
- Some errands can be accomplished on bike.
51
/100

Richard Beasley Junior Public School
Elementary: Public
0.35 km
Blessed Sacrament Catholic Elementary School
Elementary: Catholic
1.31 km
Cecil B Stirling School
Elementary: Public
1.40 km
Lisgar Junior Public School
Elementary: Public
1.13 km
Franklin Road Elementary Public School
Elementary: Public
1.27 km
Lawfield Elementary School
Elementary: Public
0.45 km
Vincent Massey/James Street
Secondary: Public
1.03 km
ÉSAC Mère-Teresa
Secondary: Catholic
1.23 km
Nora Henderson Secondary School
Secondary: Public
0.16 km
Sherwood Secondary School
Secondary: Public
2.07 km
Cathedral High School
Secondary: Catholic
4.03 km
St. Jean de Brebeuf Catholic Secondary School
Secondary: Catholic
2.33 km
-
Bobby Kerr Park
ON 0.24km -
Austin's Park
0.68km -
Thorner Park
Deerborn Dr (Southampton Drive), Hamilton ON 1.25km
-
Localcoin Bitcoin ATM - Top's Discount Foods
969 Upper Ottawa St, Hamilton ON L8T 4V9 0.88km -
BMO Bank of Montreal
999 Upper Wentworth Csc, Hamilton ON L9A 5C5 1.54km -
BMO Bank of Montreal
1128 Fennell Ave E (Upper Ottawa), Hamilton ON L8T 1S5 1.53km














