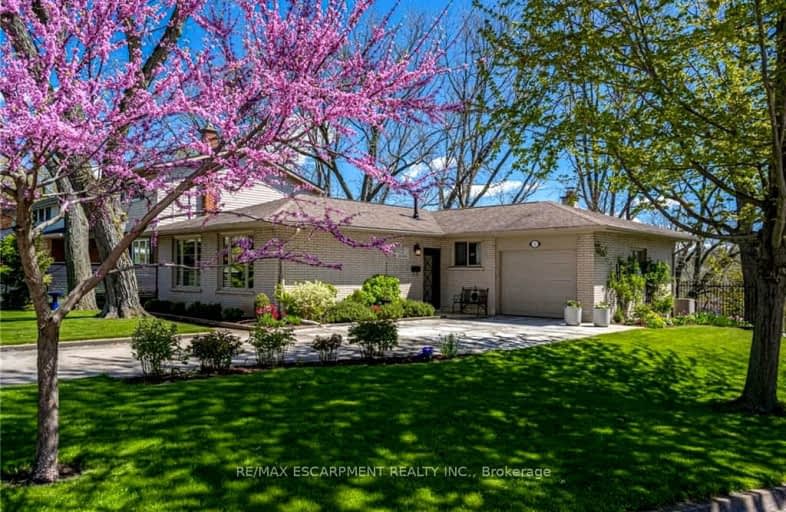Car-Dependent
- Most errands require a car.
Good Transit
- Some errands can be accomplished by public transportation.
Bikeable
- Some errands can be accomplished on bike.

Glenwood Special Day School
Elementary: PublicYorkview School
Elementary: PublicMountview Junior Public School
Elementary: PublicCanadian Martyrs Catholic Elementary School
Elementary: CatholicDalewood Senior Public School
Elementary: PublicDundana Public School
Elementary: PublicÉcole secondaire Georges-P-Vanier
Secondary: PublicDundas Valley Secondary School
Secondary: PublicSt. Mary Catholic Secondary School
Secondary: CatholicSir Allan MacNab Secondary School
Secondary: PublicWestdale Secondary School
Secondary: PublicWestmount Secondary School
Secondary: Public-
Dundas Driving Park
71 Cross St, Dundas ON 1.89km -
Cliffview Park
2.92km -
Veteran's Memorial Park
Ontario 4.56km
-
CIBC
1015 King St W, Hamilton ON L8S 1L3 2.08km -
RBC Royal Bank
70 King St W (at Sydenham St), Dundas ON L9H 1T8 2.11km -
TD Bank Financial Group
938 King St W, Hamilton ON L8S 1K8 2.23km
- 6 bath
- 5 bed
- 1500 sqft
Ave S-59 Paisley Avenue South, Hamilton, Ontario • L8S 1V2 • Westdale














