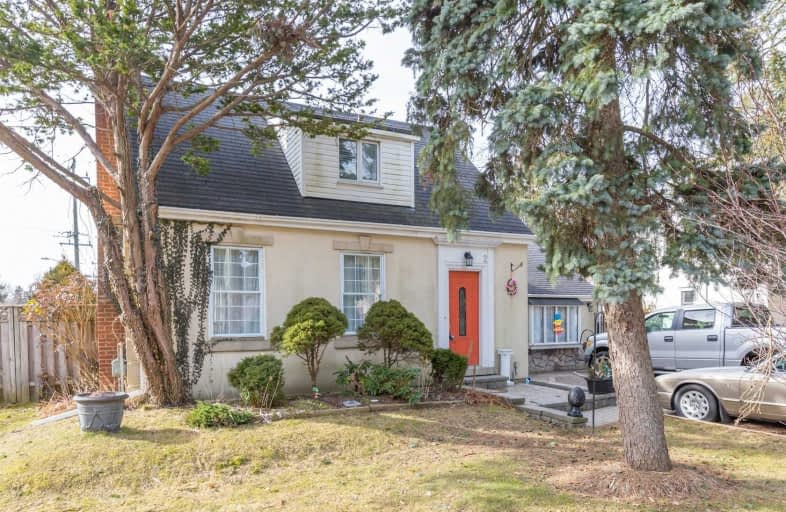Sold on Jun 21, 2019
Note: Property is not currently for sale or for rent.

-
Type: Detached
-
Style: 2-Storey
-
Size: 1100 sqft
-
Lot Size: 60 x 148 Feet
-
Age: 51-99 years
-
Taxes: $4,254 per year
-
Days on Site: 30 Days
-
Added: Sep 07, 2019 (4 weeks on market)
-
Updated:
-
Last Checked: 3 months ago
-
MLS®#: X4457972
-
Listed By: Re/max escarpment realty inc., brokerage
Looking For Country In The City, Renovation Project, Or Rebuild?! This Charming Family Home Is Located On The Prestigious Jerseyville Road Among Multi Million Dollar Homes. The Main Floor Family Room And Bedroom Addition Was Added In 2000. Mostly Updated Electrical On Breakers, Newer High Efficiency Furnace. Beautiful 60X148 Foot Lot. One Block Away From All Amenities.
Extras
Inclusions: Fridge, Stove, All Light Fixtures, Window Coverings And Blinds
Property Details
Facts for 2 Jerseyville Road West, Hamilton
Status
Days on Market: 30
Last Status: Sold
Sold Date: Jun 21, 2019
Closed Date: Aug 15, 2019
Expiry Date: Jul 22, 2019
Sold Price: $558,000
Unavailable Date: Jun 21, 2019
Input Date: May 22, 2019
Property
Status: Sale
Property Type: Detached
Style: 2-Storey
Size (sq ft): 1100
Age: 51-99
Area: Hamilton
Community: Ancaster
Availability Date: Immed
Assessment Amount: $454,000
Assessment Year: 2016
Inside
Bedrooms: 3
Bathrooms: 1
Kitchens: 1
Rooms: 7
Den/Family Room: No
Air Conditioning: Central Air
Fireplace: No
Laundry Level: Lower
Washrooms: 1
Building
Basement: Full
Basement 2: Unfinished
Heat Type: Forced Air
Heat Source: Gas
Exterior: Stucco/Plaster
Water Supply: Municipal
Special Designation: Unknown
Parking
Driveway: Pvt Double
Garage Type: None
Covered Parking Spaces: 6
Total Parking Spaces: 6
Fees
Tax Year: 2019
Tax Legal Description: Pt Lt 42, Con 3 Ancaster
Taxes: $4,254
Land
Cross Street: Lovers Ln
Municipality District: Hamilton
Fronting On: South
Pool: None
Sewer: Sewers
Lot Depth: 148 Feet
Lot Frontage: 60 Feet
Acres: < .50
Waterfront: None
Rooms
Room details for 2 Jerseyville Road West, Hamilton
| Type | Dimensions | Description |
|---|---|---|
| Living Main | 3.07 x 5.00 | |
| Dining Main | 2.84 x 3.07 | |
| Kitchen Main | 2.34 x 4.39 | |
| Family Main | 3.07 x 5.59 | |
| Br Main | 3.10 x 4.34 | |
| Br 2nd | 2.26 x 4.39 | |
| Br 2nd | 2.26 x 4.17 | |
| Bathroom 2nd | - | 4 Pc Bath |
| Laundry Bsmt | - | |
| Other Bsmt | - | |
| Utility Bsmt | - |
| XXXXXXXX | XXX XX, XXXX |
XXXX XXX XXXX |
$XXX,XXX |
| XXX XX, XXXX |
XXXXXX XXX XXXX |
$XXX,XXX |
| XXXXXXXX XXXX | XXX XX, XXXX | $558,000 XXX XXXX |
| XXXXXXXX XXXXXX | XXX XX, XXXX | $589,900 XXX XXXX |

Rousseau Public School
Elementary: PublicAncaster Senior Public School
Elementary: PublicC H Bray School
Elementary: PublicSt. Ann (Ancaster) Catholic Elementary School
Elementary: CatholicSt. Joachim Catholic Elementary School
Elementary: CatholicFessenden School
Elementary: PublicDundas Valley Secondary School
Secondary: PublicSt. Mary Catholic Secondary School
Secondary: CatholicSir Allan MacNab Secondary School
Secondary: PublicBishop Tonnos Catholic Secondary School
Secondary: CatholicAncaster High School
Secondary: PublicSt. Thomas More Catholic Secondary School
Secondary: Catholic

