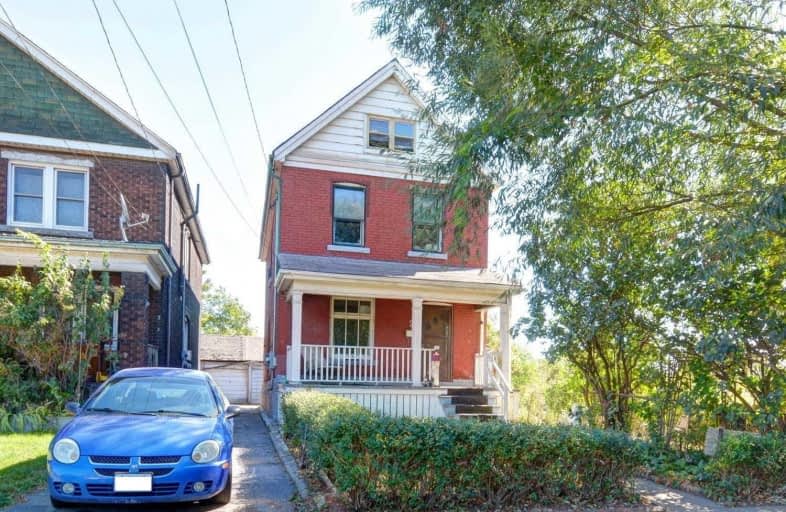Sold on Apr 30, 2019
Note: Property is not currently for sale or for rent.

-
Type: Detached
-
Style: 2 1/2 Storey
-
Size: 1100 sqft
-
Lot Size: 22.33 x 100 Feet
-
Age: 51-99 years
-
Taxes: $1,703 per year
-
Days on Site: 74 Days
-
Added: Sep 07, 2019 (2 months on market)
-
Updated:
-
Last Checked: 3 months ago
-
MLS®#: X4360814
-
Listed By: Re/max escarpment golfi realty inc., brokerage
Great Value And Opportunity In This Solid Brick 2 ? Storey Spacious 5 Bedroom Home!! Many Updates And Renovations Already Done. Main Floor Open Concept Design Offers Living/Dining Room, Spacious Kitchen And Sun Room. New Flooring And Pot-Lights Throughout. 3 Bedrooms And 4Pc Bath Can Be Found On The Second Level. Third Level Offers 2 More Bedrooms And Loft Area. Large Detached Garage At Rear Of Property With Additional Parking Spaces. Rsa
Extras
Inclusions: Fridge, Stove, Washer, Dryer, Microwave (All "As Is")
Property Details
Facts for 2 Leeds Street, Hamilton
Status
Days on Market: 74
Last Status: Sold
Sold Date: Apr 30, 2019
Closed Date: Jun 13, 2019
Expiry Date: May 14, 2019
Sold Price: $285,502
Unavailable Date: Apr 30, 2019
Input Date: Feb 15, 2019
Property
Status: Sale
Property Type: Detached
Style: 2 1/2 Storey
Size (sq ft): 1100
Age: 51-99
Area: Hamilton
Community: Industrial Sector
Availability Date: 0-30 - Flex
Inside
Bedrooms: 5
Bathrooms: 2
Kitchens: 1
Rooms: 8
Den/Family Room: No
Air Conditioning: Central Air
Fireplace: No
Washrooms: 2
Building
Basement: Full
Basement 2: Unfinished
Heat Type: Forced Air
Heat Source: Gas
Exterior: Brick
Exterior: Vinyl Siding
UFFI: No
Water Supply: Municipal
Special Designation: Unknown
Parking
Driveway: Mutual
Garage Spaces: 2
Garage Type: Detached
Covered Parking Spaces: 2
Total Parking Spaces: 4
Fees
Tax Year: 2018
Tax Legal Description: Pt Lt 377 Pl453 Barton As In N5186983 S/T & T/W **
Taxes: $1,703
Highlights
Feature: Cul De Sac
Feature: Level
Feature: Public Transit
Feature: School
Land
Cross Street: Gage St N & Burlingt
Municipality District: Hamilton
Fronting On: East
Parcel Number: 172180177
Pool: None
Sewer: Sewers
Lot Depth: 100 Feet
Lot Frontage: 22.33 Feet
Acres: < .50
Rooms
Room details for 2 Leeds Street, Hamilton
| Type | Dimensions | Description |
|---|---|---|
| Foyer Main | - | |
| Living Main | 3.28 x 3.40 | |
| Dining Main | 4.22 x 3.10 | |
| Kitchen Main | 5.13 x 3.84 | Eat-In Kitchen |
| Sunroom Main | - | |
| Master 2nd | 2.92 x 5.23 | |
| Br 2nd | 2.92 x 3.33 | |
| Br 2nd | 2.97 x 3.30 | |
| Bathroom 2nd | - | 4 Pc Bath |
| Br 3rd | 2.84 x 3.53 | |
| Br 3rd | 2.84 x 3.89 | |
| Foyer 3rd | 2.95 x 3.30 |
| XXXXXXXX | XXX XX, XXXX |
XXXX XXX XXXX |
$XXX,XXX |
| XXX XX, XXXX |
XXXXXX XXX XXXX |
$XXX,XXX |
| XXXXXXXX XXXX | XXX XX, XXXX | $285,502 XXX XXXX |
| XXXXXXXX XXXXXX | XXX XX, XXXX | $284,999 XXX XXXX |

St. Ann (Hamilton) Catholic Elementary School
Elementary: CatholicHoly Name of Jesus Catholic Elementary School
Elementary: CatholicAdelaide Hoodless Public School
Elementary: PublicMemorial (City) School
Elementary: PublicQueen Mary Public School
Elementary: PublicPrince of Wales Elementary Public School
Elementary: PublicKing William Alter Ed Secondary School
Secondary: PublicVincent Massey/James Street
Secondary: PublicDelta Secondary School
Secondary: PublicSir Winston Churchill Secondary School
Secondary: PublicSherwood Secondary School
Secondary: PublicCathedral High School
Secondary: Catholic

