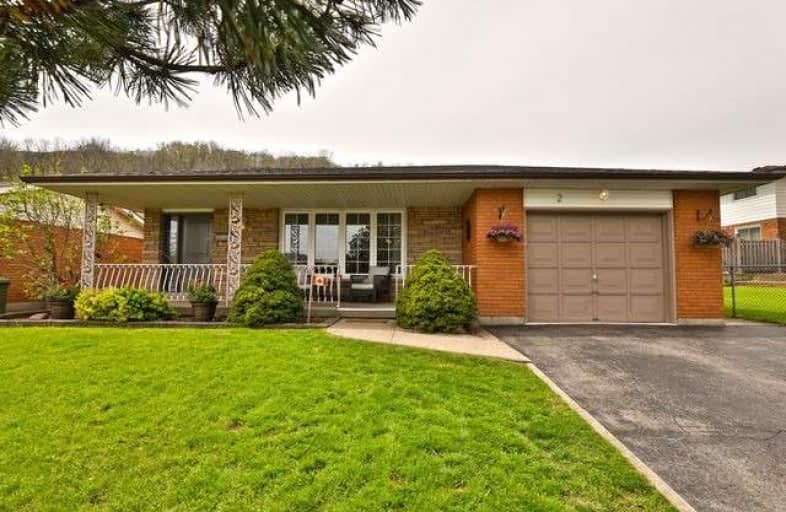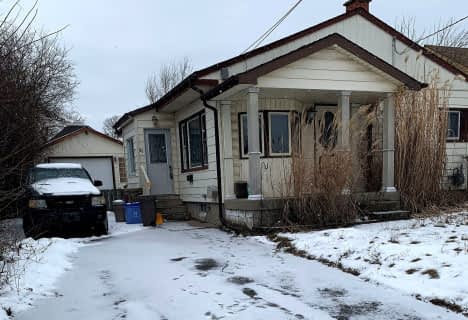
R L Hyslop Elementary School
Elementary: Public
1.19 km
Collegiate Avenue School
Elementary: Public
0.85 km
St. Martin of Tours Catholic Elementary School
Elementary: Catholic
0.27 km
St. Agnes Catholic Elementary School
Elementary: Catholic
1.75 km
St. Francis Xavier Catholic Elementary School
Elementary: Catholic
1.20 km
Memorial Public School
Elementary: Public
1.40 km
Delta Secondary School
Secondary: Public
6.36 km
Glendale Secondary School
Secondary: Public
3.15 km
Sir Winston Churchill Secondary School
Secondary: Public
4.86 km
Orchard Park Secondary School
Secondary: Public
2.70 km
Saltfleet High School
Secondary: Public
4.38 km
Cardinal Newman Catholic Secondary School
Secondary: Catholic
0.84 km





