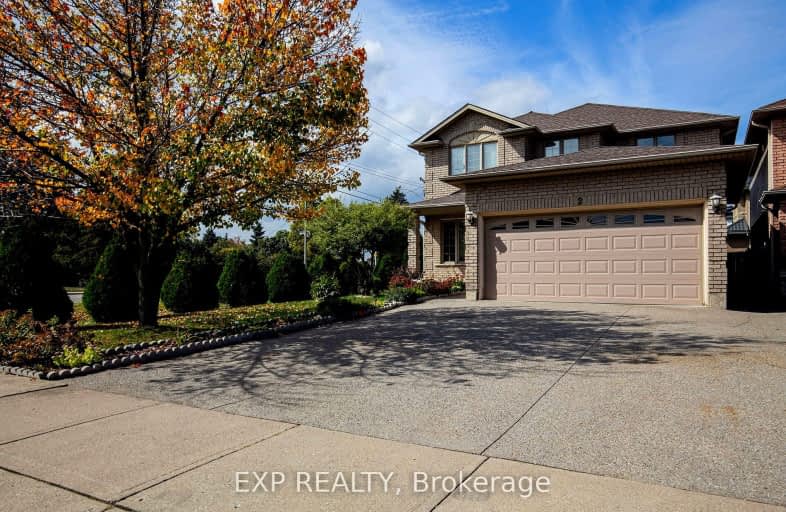Somewhat Walkable
- Some errands can be accomplished on foot.
66
/100
Good Transit
- Some errands can be accomplished by public transportation.
51
/100
Bikeable
- Some errands can be accomplished on bike.
59
/100

St. John Paul II Catholic Elementary School
Elementary: Catholic
1.38 km
Ridgemount Junior Public School
Elementary: Public
1.68 km
Pauline Johnson Public School
Elementary: Public
1.51 km
St. Marguerite d'Youville Catholic Elementary School
Elementary: Catholic
0.69 km
St. Michael Catholic Elementary School
Elementary: Catholic
1.75 km
Helen Detwiler Junior Elementary School
Elementary: Public
0.83 km
Vincent Massey/James Street
Secondary: Public
3.68 km
St. Charles Catholic Adult Secondary School
Secondary: Catholic
3.25 km
Nora Henderson Secondary School
Secondary: Public
3.44 km
Westmount Secondary School
Secondary: Public
2.21 km
St. Jean de Brebeuf Catholic Secondary School
Secondary: Catholic
1.76 km
St. Thomas More Catholic Secondary School
Secondary: Catholic
3.05 km














