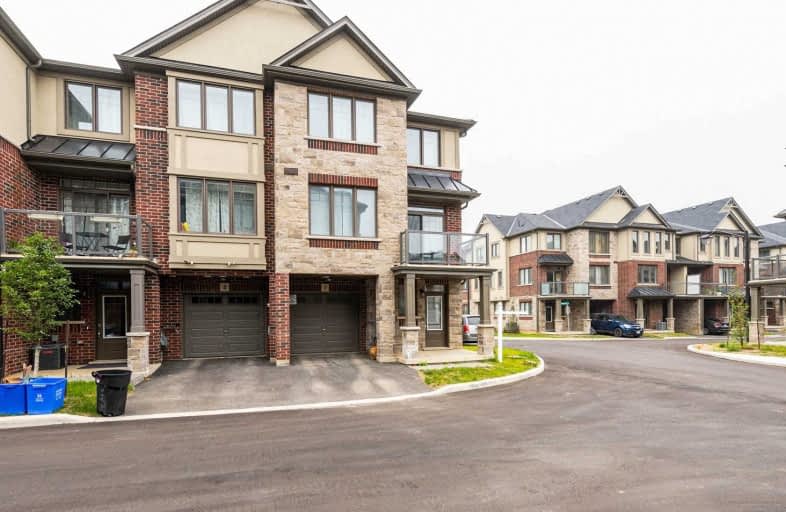
Rousseau Public School
Elementary: Public
2.57 km
St. Ann (Ancaster) Catholic Elementary School
Elementary: Catholic
2.41 km
St. Joachim Catholic Elementary School
Elementary: Catholic
2.00 km
Holy Name of Mary Catholic Elementary School
Elementary: Catholic
2.30 km
Immaculate Conception Catholic Elementary School
Elementary: Catholic
0.98 km
Ancaster Meadow Elementary Public School
Elementary: Public
2.06 km
Dundas Valley Secondary School
Secondary: Public
5.94 km
St. Mary Catholic Secondary School
Secondary: Catholic
6.17 km
Sir Allan MacNab Secondary School
Secondary: Public
4.49 km
Bishop Tonnos Catholic Secondary School
Secondary: Catholic
2.50 km
Ancaster High School
Secondary: Public
3.49 km
St. Thomas More Catholic Secondary School
Secondary: Catholic
3.75 km




