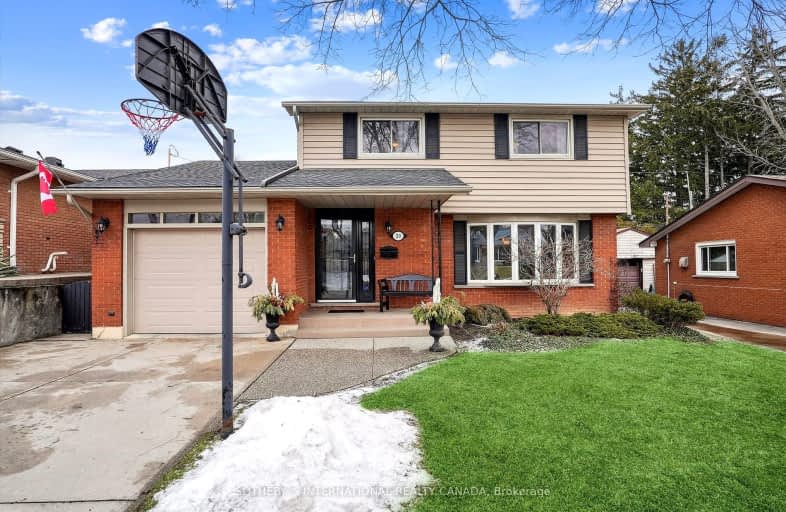
3D Walkthrough
Very Walkable
- Most errands can be accomplished on foot.
74
/100
Some Transit
- Most errands require a car.
45
/100
Bikeable
- Some errands can be accomplished on bike.
56
/100

Regina Mundi Catholic Elementary School
Elementary: Catholic
0.77 km
Westview Middle School
Elementary: Public
0.99 km
Westwood Junior Public School
Elementary: Public
0.94 km
Chedoke Middle School
Elementary: Public
0.86 km
Annunciation of Our Lord Catholic Elementary School
Elementary: Catholic
1.03 km
R A Riddell Public School
Elementary: Public
1.13 km
St. Charles Catholic Adult Secondary School
Secondary: Catholic
2.58 km
St. Mary Catholic Secondary School
Secondary: Catholic
3.16 km
Sir Allan MacNab Secondary School
Secondary: Public
1.53 km
Westdale Secondary School
Secondary: Public
3.20 km
Westmount Secondary School
Secondary: Public
0.80 km
St. Thomas More Catholic Secondary School
Secondary: Catholic
2.32 km
-
William McCulloch Park
77 Purnell Dr, Hamilton ON L9C 4Y4 0.56km -
Fonthill Park
Wendover Dr, Hamilton ON 1.04km -
Gourley Park
Hamilton ON 1.47km
-
TD Canada Trust Mohawk West
781 Mohawk Rd W, Hamilton ON L9C 7B7 1.5km -
CIBC
1550 Upper James St (Rymal Rd. W.), Hamilton ON L9B 2L6 3.11km -
TD Bank Financial Group
1565 Upper James St, Hamilton ON L9B 1K2 3.13km











